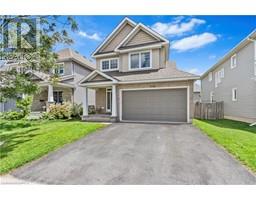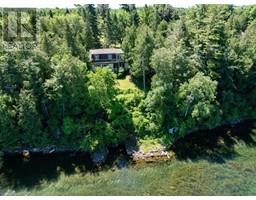873 NORTH SHORE Road 04 - The Islands, Howe Island, Ontario, CA
Address: 873 NORTH SHORE Road, Howe Island, Ontario
Summary Report Property
- MKT ID40593894
- Building TypeHouse
- Property TypeSingle Family
- StatusBuy
- Added12 weeks ago
- Bedrooms3
- Bathrooms3
- Area2620 sq. ft.
- DirectionNo Data
- Added On26 Aug 2024
Property Overview
Welcome to a breathtaking waterfront property in the heart of the Bateau Channel! Located at the gateway of the Thousand Islands, this sheltered stretch of waterway is highly sought after for good reason – outstanding boating, convenient access to the Thousand Islands and calm, deep water that is ideal for swimming and fishing. Boasting 346 feet of clean shoreline, this sprawling brick bungalow features three spacious bedrooms, an open concept living area, and 2 1/2 tastefully designed bathrooms, including a large ensuite. Surrounded by expansive windows, the property’s four seasons room showcases panoramic views of the St. Lawrence River, and the oversized double garage allows for ample storage. The fully appointed kitchen opens onto the main dining/living area which is complemented by a welcoming woodstove. Outside, the property is incredibly landscaped and features mature gardens, full irrigation system, partially paved driveway, and an oversized deck to host friends and family. Highlighting the property is the spectacular vaulted boathouse with an expansive deck and glass railing. This guest’s retreat sits directly above the water’s edge, offering spectacular sunset views as well as a functional railway system for boat protection. The permanent L-shaped dock below provides easy access to deep, clean water and includes a see-doo lift and boat docking for multiple vessels. Don’t miss out on this exceptional waterfront property – this is Island living at it’s finest! (id:51532)
Tags
| Property Summary |
|---|
| Building |
|---|
| Land |
|---|
| Level | Rooms | Dimensions |
|---|---|---|
| Main level | Other | 13'5'' x 6'11'' |
| Utility room | 7'8'' x 3'6'' | |
| Storage | 7'0'' x 7'10'' | |
| Primary Bedroom | 15'4'' x 21'4'' | |
| Mud room | 24'1'' x 5'8'' | |
| Living room | 20'11'' x 21'3'' | |
| Laundry room | 8'2'' x 4'5'' | |
| Kitchen | 16'1'' x 14'6'' | |
| Foyer | 8'7'' x 5'8'' | |
| Dining room | 18'0'' x 18'5'' | |
| Breakfast | 11'8'' x 22'10'' | |
| Bedroom | 11'8'' x 12'6'' | |
| Bedroom | 9'0'' x 13'7'' | |
| Full bathroom | Measurements not available | |
| 4pc Bathroom | Measurements not available | |
| 2pc Bathroom | Measurements not available |
| Features | |||||
|---|---|---|---|---|---|
| Paved driveway | Crushed stone driveway | Country residential | |||
| Sump Pump | Attached Garage | Central Vacuum | |||
| Dishwasher | Dryer | Microwave | |||
| Stove | Washer | Central air conditioning | |||
































































