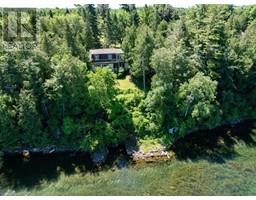96 & 88 SPITHEAD Road 04 - The Islands, Howe Island, Ontario, CA
Address: 96 & 88 SPITHEAD Road, Howe Island, Ontario
Summary Report Property
- MKT ID40614019
- Building TypeHouse
- Property TypeSingle Family
- StatusBuy
- Added12 weeks ago
- Bedrooms3
- Bathrooms3
- Area3482 sq. ft.
- DirectionNo Data
- Added On23 Aug 2024
Property Overview
Welcome to 96 & 88 Spithead Road – a stunning property on peaceful Howe Island, overlooking the Bateau Channel! This exquisite 3-bed, 2.5-bath waterfront home boasts Garofalo custom design and serene St. Lawrence River views. Enjoy the open concept living and family rooms with 2-storey ceilings, fireplace, and terrace access. The elegant dining room offers water vistas, while the breakfast room is a stunning indoor vantage point where you can enjoy your meal surrounded by the light and beauty of the outdoors but with the comfort of the indoors. The kitchen is a chef’s dream and features rich wood cabinetry, granite countertops, and a wet bar. Retreat to the most incredible main floor primary bedroom with a two-sided fireplace, 6-piece ensuite, walk-in closet and even a walkout to your terrace. Upstairs, find two more bright and airy bedrooms, a grand spa-like 4-piece bathroom, and a spacious recreation room. Outside, revel in the wraparound stone terrace where you can experience the glorious sunsets, firepit, perennial gardens, and large concrete dock. This property also includes a 2-bedroom cottage with running water, A/C, an independent septic system and a deck overlooking the water– along with an adorable garden shed. The exterior of the cottage has been designed to blend seamlessly with 96 Spithead Rd. Conveniently located just a short drive to the ferry and just a 15-minute drive to the shops, restaurants and entertainment of historic downtown Kingston once you get off the ferry. (id:51532)
Tags
| Property Summary |
|---|
| Building |
|---|
| Land |
|---|
| Level | Rooms | Dimensions |
|---|---|---|
| Second level | 4pc Bathroom | 14'11'' x 12'11'' |
| Bedroom | 11'7'' x 16'8'' | |
| Bedroom | 11'7'' x 10'7'' | |
| Recreation room | 16'8'' x 16'11'' | |
| Basement | Storage | 21'11'' x 33'0'' |
| Storage | 47'3'' x 50'8'' | |
| Storage | 19'9'' x 5'11'' | |
| Main level | Laundry room | 10'3'' x 7'1'' |
| Kitchen | 16'9'' x 21'2'' | |
| Breakfast | 9'9'' x 12'7'' | |
| Dining room | 16'6'' x 13'3'' | |
| Full bathroom | 11'11'' x 20'10'' | |
| Primary Bedroom | 16'6'' x 23'10'' | |
| Family room | 21'1'' x 13'1'' | |
| Living room | 21'0'' x 16'0'' | |
| 2pc Bathroom | 4'9'' x 6'1'' | |
| Foyer | 7'4'' x 14'5'' |
| Features | |||||
|---|---|---|---|---|---|
| Country residential | Sump Pump | Automatic Garage Door Opener | |||
| Attached Garage | Central Vacuum | Dishwasher | |||
| Dryer | Garburator | Refrigerator | |||
| Stove | Water softener | Washer | |||
| Window Coverings | Garage door opener | Central air conditioning | |||




















































