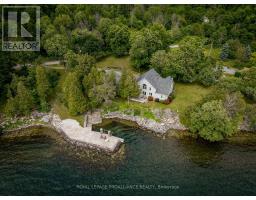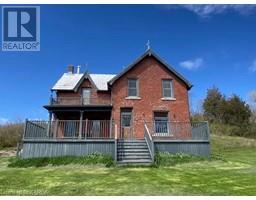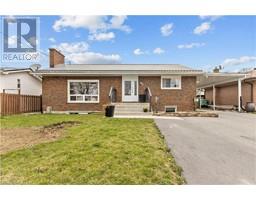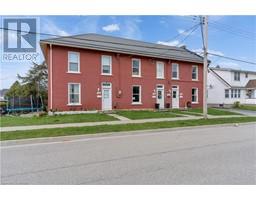116 HAVENWOOD Trail 04 - The Islands, Gananoque, Ontario, CA
Address: 116 HAVENWOOD Trail, Gananoque, Ontario
Summary Report Property
- MKT ID40564983
- Building TypeHouse
- Property TypeSingle Family
- StatusBuy
- Added22 weeks ago
- Bedrooms3
- Bathrooms3
- Area3739 sq. ft.
- DirectionNo Data
- Added On18 Jun 2024
Property Overview
Escape to waterfront serenity with this extraordinary 3-bedroom, 2.5-bathroom Garafalo-built home, nestled on a picturesque 16-acre property featuring 308 feet of shoreline on the south shore of St. Lawrence River complete with a dock and lift. Built in 1987, this home offers luxurious features including Gaylord maple flooring, a renovated primary ensuite with heated floors, curbless shower and custom cabinetry, and a spacious walk-in closet. Enjoy year-round relaxation in the 300 sqft 3-season sunroom, or unwind outdoors on the large deck with glass railings, patio, and hot tub, all while taking in breathtaking water views. The fully finished walkout lower level adds versatility, while practical amenities such as a cold cellar, and good-sized workshop enhance convenience. Recent updates include a new furnace, air conditioner, and roof ensure peace of mind. With an attached double car garage, as well as a large (38x26) detached garage (perfect for storing your recreational toys), and lush vegetable garden, this property offers the ultimate blend of luxury, comfort, and natural beauty. Don't miss your chance to experience waterfront living at its finest! (id:51532)
Tags
| Property Summary |
|---|
| Building |
|---|
| Land |
|---|
| Level | Rooms | Dimensions |
|---|---|---|
| Lower level | Workshop | 9'10'' x 20'6'' |
| Games room | 25'0'' x 15'4'' | |
| Family room | 20'0'' x 14'11'' | |
| 4pc Bathroom | 13'1'' x 6'2'' | |
| Bedroom | 12'5'' x 16'11'' | |
| Bedroom | 11'7'' x 16'11'' | |
| Main level | 2pc Bathroom | 4'7'' x 6'2'' |
| Laundry room | 10'8'' x 21'3'' | |
| Sunroom | 24'11'' x 11'6'' | |
| Sitting room | 14'6'' x 7'8'' | |
| Kitchen | 14'6'' x 13'1'' | |
| Dining room | 14'0'' x 12'9'' | |
| Living room | 14'0'' x 18'0'' | |
| Full bathroom | 8'3'' x 12'0'' | |
| Primary Bedroom | 16'3'' x 17'4'' |
| Features | |||||
|---|---|---|---|---|---|
| Southern exposure | Paved driveway | Skylight | |||
| Country residential | Automatic Garage Door Opener | Attached Garage | |||
| Dishwasher | Dryer | Freezer | |||
| Oven - Built-In | Refrigerator | Water softener | |||
| Washer | Window Coverings | Central air conditioning | |||





























































