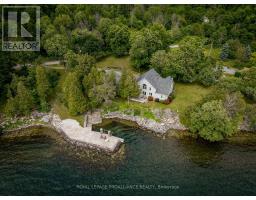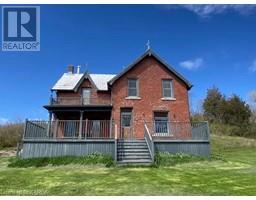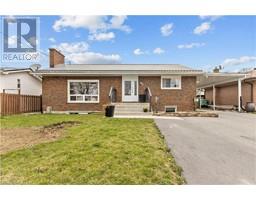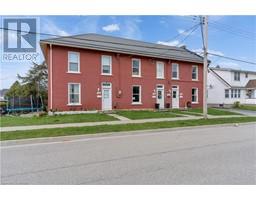84 HAVENWOOD Trail 04 - The Islands, Gananoque, Ontario, CA
Address: 84 HAVENWOOD Trail, Gananoque, Ontario
Summary Report Property
- MKT ID40607575
- Building TypeHouse
- Property TypeSingle Family
- StatusBuy
- Added22 weeks ago
- Bedrooms3
- Bathrooms3
- Area2972 sq. ft.
- DirectionNo Data
- Added On18 Jun 2024
Property Overview
Discover the epitome of waterfront living in this stunning timber frame home, boasting 3 bedrooms and 2.5 bathrooms. With over 400ft of pristine waterfront on the St. Lawrence River, this property features a concrete dock with a boat lift, perfect for boating enthusiasts. Relax in the sauna or unwind in the fantastic sunroom with a cozy wood-burning fireplace. The chef’s kitchen is a dream, equipped with double islands, granite countertops, and custom cupboards. The walk-out basement offers additional space and versatility. The living room impresses with soaring ceilings, while the main level also includes a convenient laundry room and the primary bedroom with double walk-in closets and ensuite. Upstairs, you’ll find two more bedrooms, a bathroom, and a wide-open loft area, ideal for an office or recreation space. The attached two-car garage with inside entry adds convenience. Don't miss this unique blend of luxury and nature! (id:51532)
Tags
| Property Summary |
|---|
| Building |
|---|
| Land |
|---|
| Level | Rooms | Dimensions |
|---|---|---|
| Second level | Bedroom | 15'4'' x 15'1'' |
| Loft | 30'5'' x 15'1'' | |
| 3pc Bathroom | 10'3'' x 7'6'' | |
| Bedroom | 9'9'' x 14'5'' | |
| Basement | Utility room | 18'1'' x 14'3'' |
| Storage | 19'2'' x 14'3'' | |
| Bonus Room | 26'1'' x 14'3'' | |
| Storage | 7'8'' x 11'3'' | |
| Recreation room | 28'8'' x 14'3'' | |
| Main level | 2pc Bathroom | 7'7'' x 4'8'' |
| Sunroom | 27'6'' x 12'7'' | |
| Laundry room | 8'4'' x 14'3'' | |
| Full bathroom | 15'4'' x 7'2'' | |
| Primary Bedroom | 15'4'' x 22'8'' | |
| Kitchen | 14'8'' x 14'3'' | |
| Dining room | 10'9'' x 15'7'' | |
| Living room | 19'7'' x 15'7'' | |
| Foyer | 9'0'' x 14'3'' |
| Features | |||||
|---|---|---|---|---|---|
| Crushed stone driveway | Country residential | Automatic Garage Door Opener | |||
| Attached Garage | Dryer | Oven - Built-In | |||
| Refrigerator | Sauna | Washer | |||
| Central air conditioning | |||||







































































