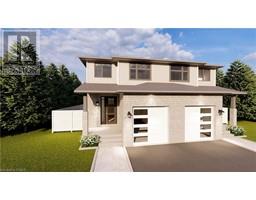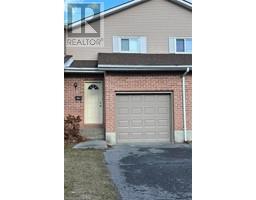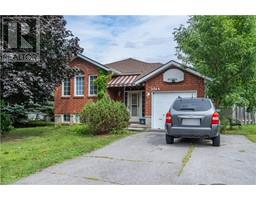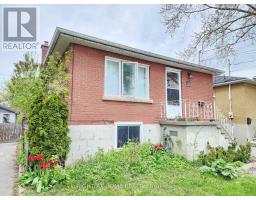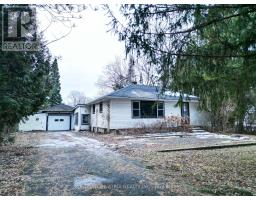3664 PRINCESS Street 23 - Rideau, Kingston, Ontario, CA
Address: 3664 PRINCESS Street, Kingston, Ontario
Summary Report Property
- MKT ID40632366
- Building TypeHouse
- Property TypeSingle Family
- StatusBuy
- Added18 weeks ago
- Bedrooms4
- Bathrooms3
- Area4978 sq. ft.
- DirectionNo Data
- Added On12 Aug 2024
Property Overview
Remember the days when residential lots were large enough to build really big homes with stunning features? Features such as a sunken living room, curved stairs, a family sized eat in kitchen then a generous formal dining room, and loft ceilings that tower up two full storyes. No, they don’t them like that anymore, but you can have one today with this all stone 2 storey. Talk about family sized. There’s nearly 4,000 sq feet of living space with a further 2,500 square foot basement. And there is still more with the nearly 1,000-foot garage with underneath storage of the same size. This home truly is the size you can’t find any longer at an amazing price. Located on the edge of Kingston’s west end, on a half-acre lot. The ideal buyer will have a large or extended family and a home-based business that requires an office that can accommodate several staff and lower-level storage. There is work to be done here so tackle the repairs and enjoy the benefits. Ready to close and be your next home with your new business location. (id:51532)
Tags
| Property Summary |
|---|
| Building |
|---|
| Land |
|---|
| Level | Rooms | Dimensions |
|---|---|---|
| Second level | 5pc Bathroom | Measurements not available |
| Bedroom | 24'0'' x 13'1'' | |
| Bedroom | 14'8'' x 12'0'' | |
| Bedroom | 13'9'' x 13'6'' | |
| Bedroom | 15'7'' x 13'1'' | |
| Lower level | 1pc Bathroom | Measurements not available |
| Main level | Other | 28'4'' x 34'2'' |
| 2pc Bathroom | Measurements not available | |
| Recreation room | 37'8'' x 14'10'' | |
| Family room | 19'7'' x 17'7'' | |
| Kitchen | 20'9'' x 13'10'' | |
| Dining room | 15'10'' x 17'5'' | |
| Living room | 23'7'' x 16'0'' |
| Features | |||||
|---|---|---|---|---|---|
| Paved driveway | Country residential | Sump Pump | |||
| Attached Garage | Central Vacuum | Dishwasher | |||
| Dryer | Refrigerator | Washer | |||
| Garage door opener | Central air conditioning | ||||






















































