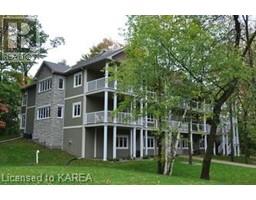725 SQUIRREL HILL Drive 42 - City Northwest, Kingston, Ontario, CA
Address: 725 SQUIRREL HILL Drive, Kingston, Ontario
Summary Report Property
- MKT ID40621774
- Building TypeHouse
- Property TypeSingle Family
- StatusBuy
- Added17 weeks ago
- Bedrooms4
- Bathrooms3
- Area2347 sq. ft.
- DirectionNo Data
- Added On17 Jul 2024
Property Overview
Welcome to this brand new modern style custom built home offering 4 bedroom, 1 office and 2.5 baths on a beautifully landscaped 50 x 110 lot just a walk away from the newly built park, walking trails and surrounded by executive homes. This grand open concept home features 10 foot ceilings on the main and lower level and 9 foot ceilings on the second floor. This exquisite kitchen is luxuriously crafted with an abundance of modern style Dovetail cabinetry, quartz counter, 10 foot island and high quality finishings including its custom wood canopy range hood, crown molding and live edge shelving. Off the kitchen is our main floor laundry room which also provides your entrance to the double car garage. The home boasts an elegant offering of wide plank hardwood flooring throughout, continental gas fireplace, luxury collections of upscale modernist chandelier hanging pendants, gooseneck sconces and recessed lighting to provide balance when natural light is limited which will energize the rooms at dusk. When it comes to space this elite design will have your vision turning into dreams, with its upper level offering 4 capacious bedrooms, bathrooms and plenty of closet space. The primary bedroom, walk-in closet and ensuite is a gorgeous space, finely crafted using high-quality materials and exceptional black and gold finishes, one of the most opulent rooms in the house. The lower level was constructed to have you design your very own home theater and or golf simulator and will be awaiting your personal touch. This home has a style that will elevate you to the next level with its luxurious and sophisticated finishes throughout. (id:51532)
Tags
| Property Summary |
|---|
| Building |
|---|
| Land |
|---|
| Level | Rooms | Dimensions |
|---|---|---|
| Second level | 5pc Bathroom | 7'7'' x 9'4'' |
| Bedroom | 10'8'' x 10'9'' | |
| Bedroom | 10'5'' x 19'0'' | |
| Bedroom | 11'10'' x 15'4'' | |
| Full bathroom | 9'1'' x 9'4'' | |
| Primary Bedroom | 19'5'' x 13'10'' | |
| Main level | 2pc Bathroom | Measurements not available |
| Laundry room | 13'6'' x 9'0'' | |
| Office | 9'10'' x 10'7'' | |
| Dining room | 19'11'' x 9'7'' | |
| Kitchen | 19'8'' x 9'11'' | |
| Living room | 16'9'' x 18'10'' |
| Features | |||||
|---|---|---|---|---|---|
| Conservation/green belt | Paved driveway | Automatic Garage Door Opener | |||
| Attached Garage | Water meter | Hood Fan | |||
| Garage door opener | Central air conditioning | ||||





































































