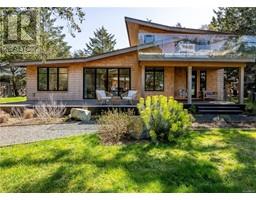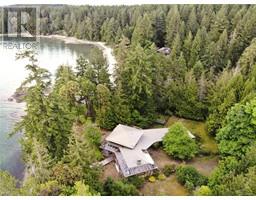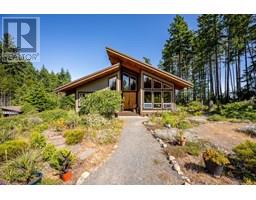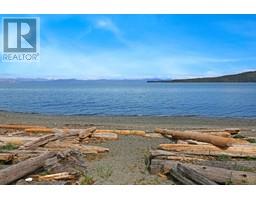4940 East Rd Denman Island, Denman Island, British Columbia, CA
Address: 4940 East Rd, Denman Island, British Columbia
Summary Report Property
- MKT ID993527
- Building TypeHouse
- Property TypeSingle Family
- StatusBuy
- Added20 weeks ago
- Bedrooms5
- Bathrooms3
- Area2352 sq. ft.
- DirectionNo Data
- Added On28 Mar 2025
Property Overview
Oceanfront Acreage: Nestled on Denman Island, this exquisite 6.36-acre oceanfront property offers breathtaking views of the Georgia Strait, a beautifully designed 5-bedroom house, and borders the marsh on the back! As you step inside, you're welcomed by stunning wooden vaulted ceilings that create a sense of spaciousness and grandeur. The open-concept main living area is perfect for entertaining and relaxing, featuring custom cabinetry and granite countertops in the kitchen, along with French doors that open onto a lovely deck. Perched at an ideal height above the ocean, the property ensures not only spectacular vistas but also a sense of privacy and seclusion. In addition to the main house, the property includes a double garage and a large Quonset style workshop. This property is a true treasure, featuring luxurious interiors, expansive outdoor spaces, and unparalleled ocean views that are sure to captivate and inspire anyone seeking a serene island lifestyle. (id:51532)
Tags
| Property Summary |
|---|
| Building |
|---|
| Land |
|---|
| Level | Rooms | Dimensions |
|---|---|---|
| Lower level | Storage | 19'1 x 9'5 |
| Utility room | 9'6 x 9'1 | |
| Workshop | 26'8 x 13'7 | |
| Laundry room | 9'11 x 6'4 | |
| Bathroom | 11'6 x 8'1 | |
| Bonus Room | 12'4 x 7'6 | |
| Bedroom | 13'11 x 11'3 | |
| Bedroom | 13'0 x 11'3 | |
| Main level | Bedroom | 11'11 x 10'0 |
| Bedroom | 12'9 x 10'2 | |
| Ensuite | 8'1 x 6'5 | |
| Primary Bedroom | 12'11 x 12'1 | |
| Bathroom | 8'1 x 7'5 | |
| Pantry | 9'5 x 4'8 | |
| Living room | 13'5 x 15'2 | |
| Dining room | 13'5 x 12'7 | |
| Dining nook | 9'1 x 5'6 | |
| Kitchen | 14'11 x 11'5 | |
| Entrance | 9'6 x 7'11 | |
| Other | Storage | 9'5 x 7'6 |
| Other | 32'5 x 24'1 |
| Features | |||||
|---|---|---|---|---|---|
| Acreage | Other | None | |||








































































