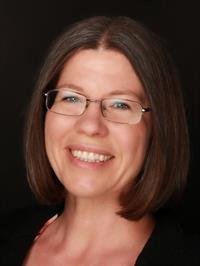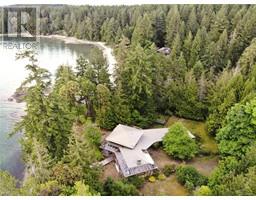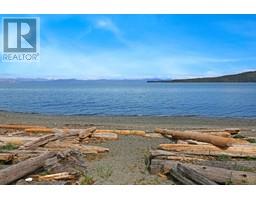7300 The Point Rd Denman Island, Denman Island, British Columbia, CA
Address: 7300 The Point Rd, Denman Island, British Columbia
Summary Report Property
- MKT ID991449
- Building TypeHouse
- Property TypeSingle Family
- StatusBuy
- Added23 weeks ago
- Bedrooms2
- Bathrooms3
- Area1863 sq. ft.
- DirectionNo Data
- Added On11 Mar 2025
Property Overview
Beautiful 11+ acres of high bank waterfront overlooking an amazing sandy beach with 5+ bedrooms & 5 bathrooms and 2 options for income from the property. The sun filled main house was custom designed and built in 2013 by the same builder whose construction company built the Wickaninnish Inn (and other quality Tofino accommodations). It features an open concept living space with a vaulted ceiling, a wood stove, 2 bedrooms, walk-in closet, 2 baths, hardwood floors, wood cabinets and heated floor in the main bathroom. Enjoy natural flora and fauna from your floor to ceiling windows. There is a large unfinished area in the basement to accommodate your ideas for additional living space. The 2nd building has a full kitchen, 3-4 bedrooms, 3 bathrooms, including 2 self contained suites that have their own bathrooms and space for kitchenettes. Options for this building include mortgage helper, studio space, additional living space for an extended family or B&B suites. The property has a drilled well with 14gpm of high quality, excellent tasting water (full water analysis available). There is excellent potential for a home based water bottling business. The landscaped grounds have an extensive botanical collection including palms, banana trees and Japanese timber bamboo. The vegetable gardens include raised beds and some semi-auto irrigation systems. Most of the gardens & yards (covering acres) are fenced to keep the local four legged friends out. Walk to Morning Beach Park just 5 minutes away to enjoy the view or take the yellow cedar stairs down to the beach for a hike to Sandy (Tree) Island or a dip in the ocean. A 10 minute drive gets you to “downtown” Denman, where you can browse local shops, get your groceries and hardware, or spend time in the bookshop browsing or enjoying their café. A truly unique property! (id:51532)
Tags
| Property Summary |
|---|
| Building |
|---|
| Land |
|---|
| Level | Rooms | Dimensions |
|---|---|---|
| Lower level | Bonus Room | 16 ft x 28 ft |
| Other | 8 ft x 6 ft | |
| Other | 16 ft x 16 ft | |
| Bonus Room | 11 ft x 12 ft | |
| Bathroom | 5 ft x 9 ft | |
| Bedroom | 11 ft x 21 ft | |
| Main level | Entrance | 10 ft x 12 ft |
| Bathroom | 7 ft x 9 ft | |
| Primary Bedroom | 12 ft x 20 ft | |
| Dining nook | 6 ft x 12 ft | |
| Kitchen | 10 ft x 12 ft | |
| Dining room | 10 ft x 16 ft | |
| Living room | 12 ft x 22 ft | |
| Auxiliary Building | Other | 7 ft x 9 ft |
| Bathroom | 5 ft x 8 ft | |
| Living room | 13 ft x 13 ft | |
| Kitchen | 9 ft x 11 ft | |
| Kitchen | 10 ft x 13 ft |
| Features | |||||
|---|---|---|---|---|---|
| Acreage | Cul-de-sac | Level lot | |||
| Private setting | Southern exposure | Wooded area | |||
| Other | Rectangular | None | |||












































