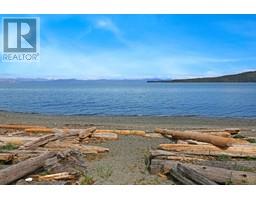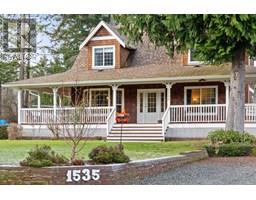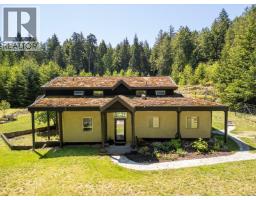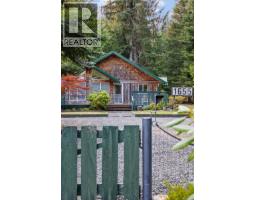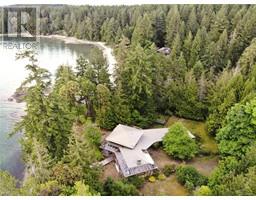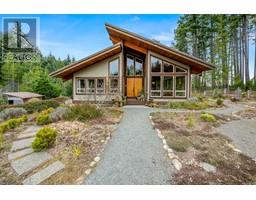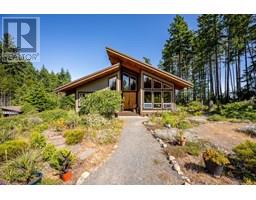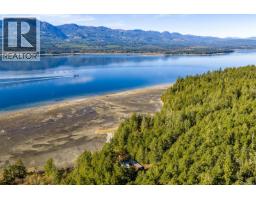9000 Rayelyn Lane Denman Island, Denman Island, British Columbia, CA
Address: 9000 Rayelyn Lane, Denman Island, British Columbia
Summary Report Property
- MKT ID1013932
- Building TypeHouse
- Property TypeSingle Family
- StatusBuy
- Added4 weeks ago
- Bedrooms3
- Bathrooms2
- Area11161 sq. ft.
- DirectionNo Data
- Added On16 Sep 2025
Property Overview
Priced for Immediate Sale! Set on 5.39 acres, this rare Denman Island estate blends natural beauty with unmatched potential. This 2,700+ sqft West Coast-style home offers 3 bedrooms, 2 baths, vaulted living spaces, and expansive decks with potential for scenic vistas of pond, gardens and forest; a peaceful retreat poised for rejuvenation with lots of upside in bonus features. In addition, a truly state-of-the-art 9x500 sqft agricultural facility w/ rooftop greenhouse includes 2 staff rooms, 2 washrooms, and infrastructure suited for specialty agriculture or home-based business or lease income. In total, over 12,000 sqft of living and working space creates a unique canvas for entrepreneurs or visionaries at an unbeatable price. Offered as-is, where-is, this property delivers privacy, scale, and unprecedented value-a rare opportunity to capture significant upside in one of the Gulf Islands' most desirable settings. Please note the house is currently tenanted and listing photos do not accurately represent current condition of the home. This is a wonderful project for a buyer looking to bring some TLC and add value or create income off the land - these types of deals do not come along very often, don't miss out! (id:51532)
Tags
| Property Summary |
|---|
| Building |
|---|
| Land |
|---|
| Level | Rooms | Dimensions |
|---|---|---|
| Second level | Bathroom | 8 ft x 10 ft |
| Primary Bedroom | 12 ft x 12 ft | |
| Bedroom | 12 ft x 10 ft | |
| Bedroom | 12 ft x 10 ft | |
| Third level | Exercise room | 12 ft x 20 ft |
| Main level | Kitchen | 20 ft x 20 ft |
| Bathroom | 8 ft x 10 ft |
| Features | |||||
|---|---|---|---|---|---|
| Acreage | Private setting | Southern exposure | |||
| Wooded area | Other | Rectangular | |||
| Open | Refrigerator | Stove | |||
| Washer | Dryer | None | |||



























































