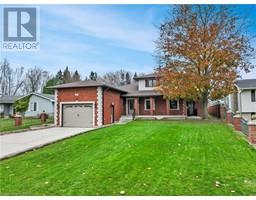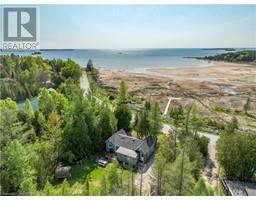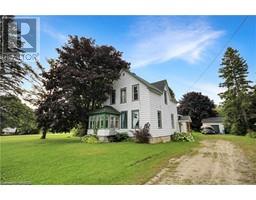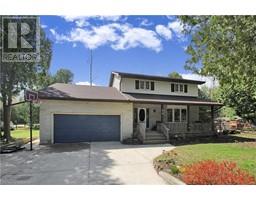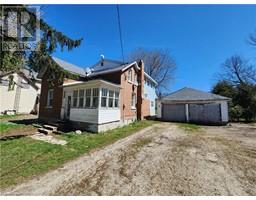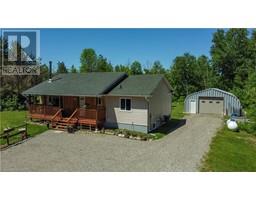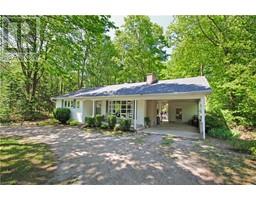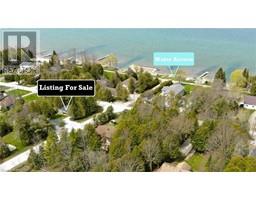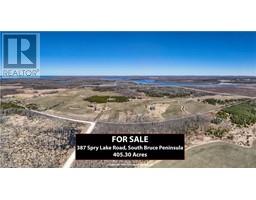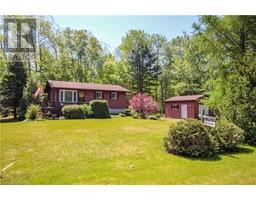136239 GREY ROAD 40 Chatsworth, Desboro, Ontario, CA
Address: 136239 GREY ROAD 40, Desboro, Ontario
Summary Report Property
- MKT ID40576316
- Building TypeHouse
- Property TypeSingle Family
- StatusBuy
- Added22 weeks ago
- Bedrooms4
- Bathrooms3
- Area2095 sq. ft.
- DirectionNo Data
- Added On18 Jun 2024
Property Overview
Outstanding Investment Opportunity! Unlock the potential of this promising property located in the heart of Desboro. This investment opportunity features two spacious 2-bedroom units, each offering substantial room for creativity and customization. With a little TLC, these units are poised to become highly desirable rentals or resale opportunities in a vibrant community. Situated on a generous 0.514-acre lot, this property includes a detached garage providing ample storage and convenience for tenants or for personal use. Chatsworth is a friendly, welcoming community known for its natural beauty and serene lifestyle, making it an appealing option for long-term residents. Located just a 20-minute drive from the bustling center of Owen Sound, tenants can enjoy the tranquility of rural living while being close enough to the city's comprehensive amenities, including shops, restaurants, healthcare services, and entertainment options. The surrounding area is rich with outdoor recreational opportunities, such as hiking, fishing, and exploring the scenic beauty of Grey County. This makes the property especially attractive to those who cherish the outdoors and a quieter, more laid-back lifestyle. This property is an ideal choice for investors looking to capitalize on a growing area with increasing demand for residential rentals. Whether you're expanding your portfolio or stepping into the investment scene, this dual-unit property in Chatsworth offers a solid foundation to build upon. Don't miss out on this chance to transform these units into a thriving investment in one of Ontario's charming communities. (id:51532)
Tags
| Property Summary |
|---|
| Building |
|---|
| Land |
|---|
| Level | Rooms | Dimensions |
|---|---|---|
| Second level | Primary Bedroom | 13'3'' x 17'5'' |
| Bedroom | 13'4'' x 9'7'' | |
| Bedroom | 9'2'' x 9'4'' | |
| Bedroom | 13'3'' x 10'3'' | |
| 4pc Bathroom | 8'4'' x 11'8'' | |
| 2pc Bathroom | 5'0'' x 3'9'' | |
| Main level | Sunroom | 14'0'' x 7'1'' |
| Storage | 2'5'' x 3'6'' | |
| Living room | 15'1'' x 11'9'' | |
| Living room | 14'9'' x 12'8'' | |
| Laundry room | 9'2'' x 7'3'' | |
| Kitchen | 8'5'' x 10'0'' | |
| Kitchen | 8'5'' x 20'1'' | |
| Dining room | 12'6'' x 11'4'' | |
| Dining room | 18'4'' x 9'7'' | |
| 4pc Bathroom | 8'5'' x 9'6'' |
| Features | |||||
|---|---|---|---|---|---|
| Crushed stone driveway | Country residential | Detached Garage | |||
| None | |||||


















































