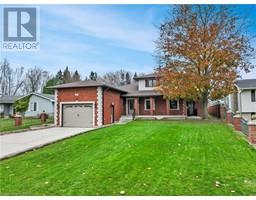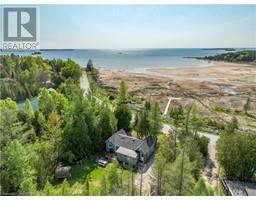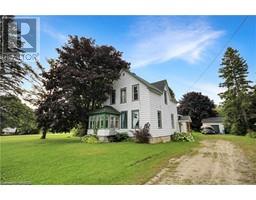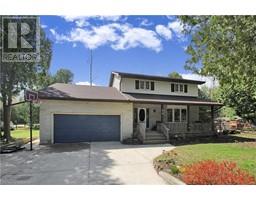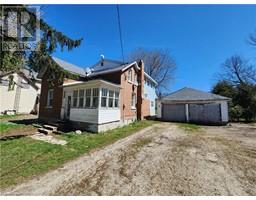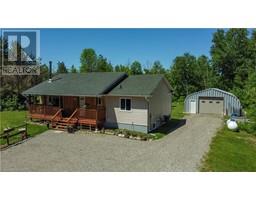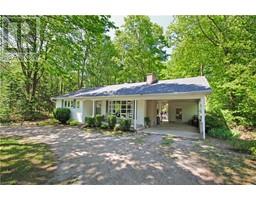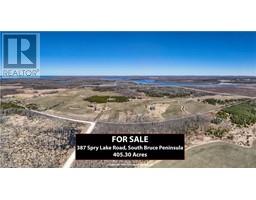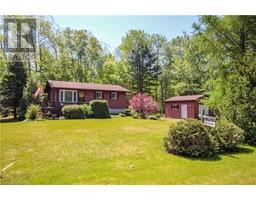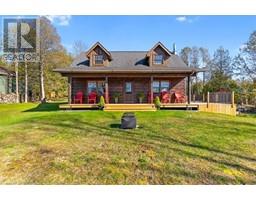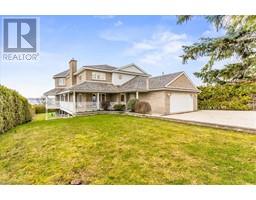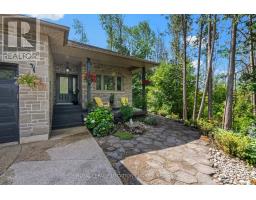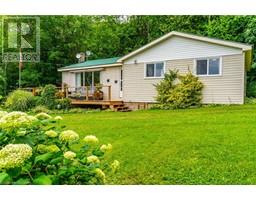120 LAKE Road Georgian Bluffs, Georgian Bluffs, Ontario, CA
Address: 120 LAKE Road, Georgian Bluffs, Ontario
Summary Report Property
- MKT ID40554791
- Building TypeHouse
- Property TypeSingle Family
- StatusBuy
- Added22 weeks ago
- Bedrooms2
- Bathrooms1
- Area641 sq. ft.
- DirectionNo Data
- Added On18 Jun 2024
Property Overview
Imagine water access at an incredible place to enjoy your weekend. That’s 120 Lake Street! This property is only a 1-minute walk from the clear and clean waters of Georgian Bay. Picture yourself coming home after a full day of paddling, boating, fishing, and swimming to relax on the deck overlooking this property’s lush greenery. End the perfect day with a bonfire at the ready-to-use outdoor fire pit. Close to all the amenities, Wiarton is less than a 5-minute drive away. This large corner lot provides plenty of privacy with a spacious yard perfect for pets or kids to play. Also, this property offers a detached garage with a large parking pad and hook-up for a trailer - all included! Inside is a bright kitchen, ready to entertain. The cozy living room has a gas fireplace to keep warm in the winter, with beautiful big windows to keep cool in the summer! Retreat to the comfortable and quiet bedrooms for a place to rest after a full day at the water, right next to the updated full bathroom. Feel right at home while enjoying all this property has to offer, whether it’s a year-round home or a seasonal cottage. Currently being run as a successful short-term rental, this property is a great investment opportunity! Garage 16x21.6. Storage shed 6.6x8. Garden shed 7x7. (id:51532)
Tags
| Property Summary |
|---|
| Building |
|---|
| Land |
|---|
| Level | Rooms | Dimensions |
|---|---|---|
| Main level | 4pc Bathroom | 4'8'' x 8'1'' |
| Bedroom | 6'2'' x 12'10'' | |
| Primary Bedroom | 9'6'' x 9'9'' | |
| Family room | 14'9'' x 11'10'' | |
| Foyer | 4'3'' x 5'10'' | |
| Kitchen | 10'4'' x 7'8'' |
| Features | |||||
|---|---|---|---|---|---|
| Corner Site | Country residential | Detached Garage | |||
| Carport | Covered | Dryer | |||
| Refrigerator | Washer | Ductless | |||
| Wall unit | |||||















































