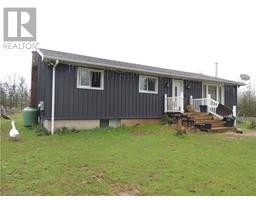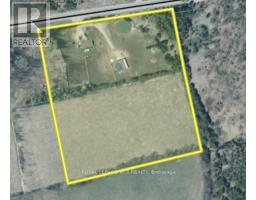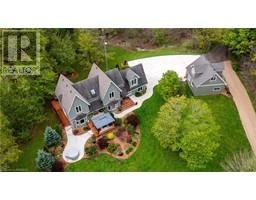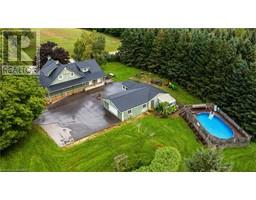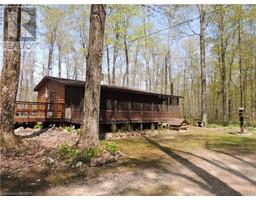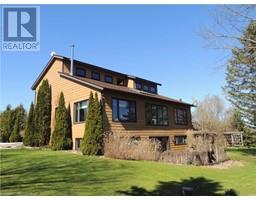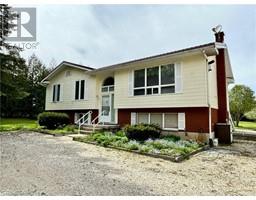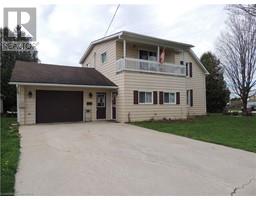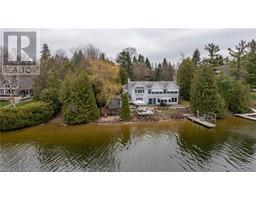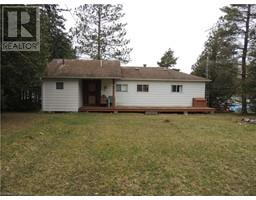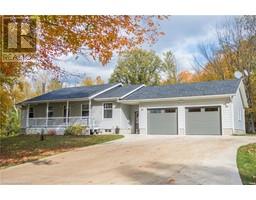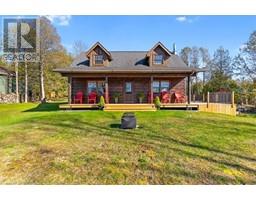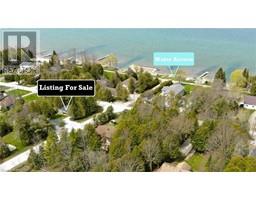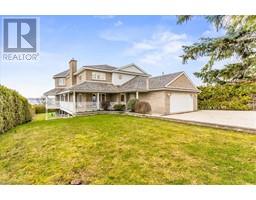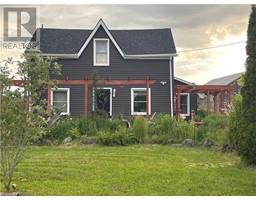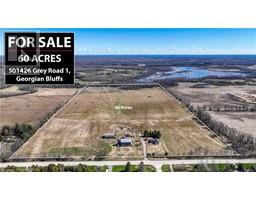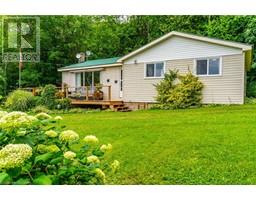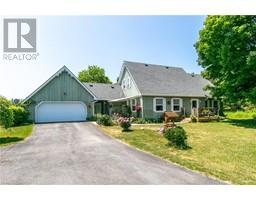78 LAKE Street Georgian Bluffs, Georgian Bluffs, Ontario, CA
Address: 78 LAKE Street, Georgian Bluffs, Ontario
Summary Report Property
- MKT ID40604271
- Building TypeHouse
- Property TypeSingle Family
- StatusBuy
- Added1 weeks ago
- Bedrooms4
- Bathrooms3
- Area3840 sq. ft.
- DirectionNo Data
- Added On18 Jun 2024
Property Overview
Exceptional brick bungalow and 28x40 heated shop on 9+acres at the edge of Shallow Lake. Private setting with winding driveway to the 2300 square foot bungalow with attached garage. Spacious rooms with main floor living and family rooms, stone fireplace with wood-burning insert, hardwood floors. Powder room, full bath, 3 bedrooms including primary suite with walk-in closet and ensuite. Lower level walkout with in-law suite (kitchen, living, bedroom and bath); additional den, storage, cold room, cedar lined closet and open space with interior access to the garage. Front patio, back deck, concrete parking pad, low maintenance landscaping, trails and more. Economical heating and cooling with a geothermal system. Shop with hydro, concrete floor, propane furnace, 10’ roll up door. Located in an area of four-season recreational opportunities and only 10 minutes to amenities in Owen Sound. (id:51532)
Tags
| Property Summary |
|---|
| Building |
|---|
| Land |
|---|
| Level | Rooms | Dimensions |
|---|---|---|
| Basement | Den | 11'9'' x 12'0'' |
| Storage | 6'8'' x 9'11'' | |
| 4pc Bathroom | Measurements not available | |
| Bedroom | 11'6'' x 16'6'' | |
| Living room | 12'0'' x 14'7'' | |
| Kitchen | 9'1'' x 14'7'' | |
| Main level | Bathroom | Measurements not available |
| 2pc Bathroom | Measurements not available | |
| Foyer | 5'8'' x 6'3'' | |
| Laundry room | 6'3'' x 13'0'' | |
| Primary Bedroom | 13'3'' x 15'8'' | |
| Bedroom | 9'7'' x 12'0'' | |
| Bedroom | 9'3'' x 11'11'' | |
| 4pc Bathroom | Measurements not available | |
| Foyer | 5'11'' x 13'6'' | |
| Family room | 12'0'' x 17'6'' | |
| Living room | 16'5'' x 17'7'' | |
| Dining room | 11'5'' x 13'11'' | |
| Kitchen | 13'11'' x 22'1'' |
| Features | |||||
|---|---|---|---|---|---|
| Country residential | In-Law Suite | Attached Garage | |||
| Dishwasher | Dryer | Stove | |||
| Water softener | Water purifier | Washer | |||
| Garage door opener | Central air conditioning | ||||














































