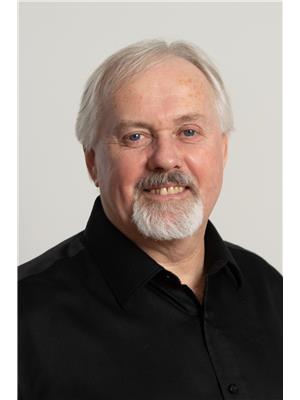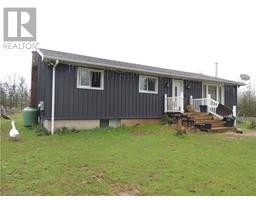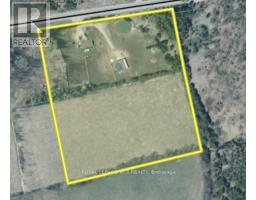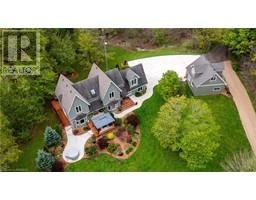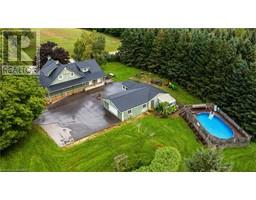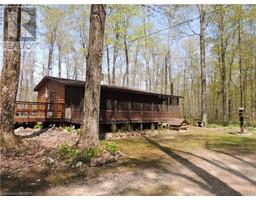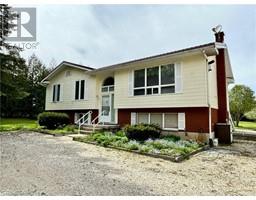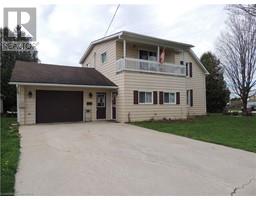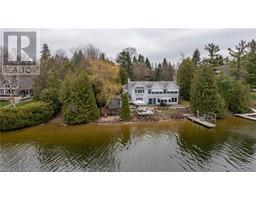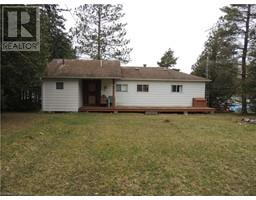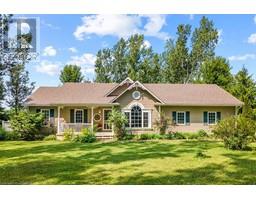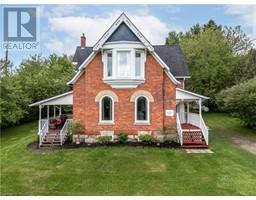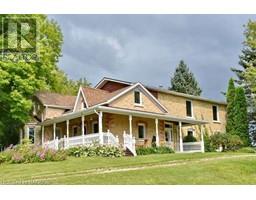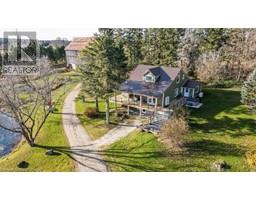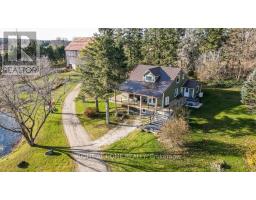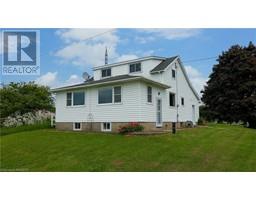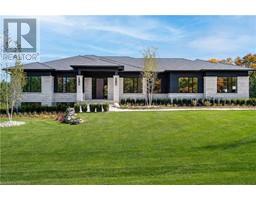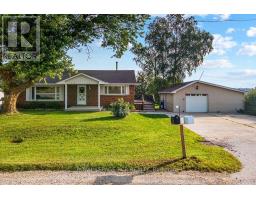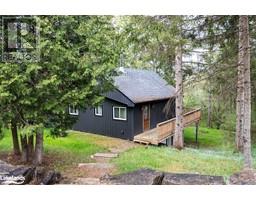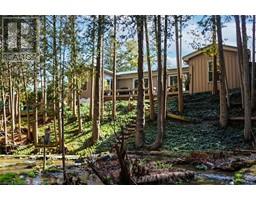453931 GREY ROAD 2 Grey Highlands, Grey Highlands, Ontario, CA
Address: 453931 GREY ROAD 2, Grey Highlands, Ontario
4 Beds3 Baths4000 sqftStatus: Buy Views : 229
Price
$859,999
Summary Report Property
- MKT ID40543278
- Building TypeHouse
- Property TypeSingle Family
- StatusBuy
- Added1 weeks ago
- Bedrooms4
- Bathrooms3
- Area4000 sq. ft.
- DirectionNo Data
- Added On18 Jun 2024
Property Overview
Well maintained 2 storey contemporary style home in country setting on paved road just outside Maxwell in Grey Highlands. Light-filled living spaces with vaulted ceilings and spacious rooms. Renovated kitchen with built-in appliances, main floor laundry room and boot room immediately off the attached garage. Living room, family room, dining, office 2 piece bath and bedroom complete the main level. Second level with 3 bedrooms, full bath and master with ensuite and walk-in closet. Full basement with walkout to patio, tons of storage, family room and more. Economical geothermal heat (2023), concrete & brick driveway, front and back decks overlooking the natural landscape. (id:51532)
Tags
| Property Summary |
|---|
Property Type
Single Family
Building Type
House
Storeys
2
Square Footage
4000 sqft
Subdivision Name
Grey Highlands
Title
Freehold
Land Size
1/2 - 1.99 acres
Built in
1988
Parking Type
Attached Garage
| Building |
|---|
Bedrooms
Above Grade
4
Bathrooms
Total
4
Partial
1
Interior Features
Appliances Included
Dishwasher, Microwave Built-in
Basement Type
Full (Partially finished)
Building Features
Features
Country residential
Foundation Type
Wood
Style
Detached
Architecture Style
2 Level
Square Footage
4000 sqft
Utilities
Utility Sewer
Septic System
Water
Well
Exterior Features
Exterior Finish
Hardboard
Parking
Parking Type
Attached Garage
Total Parking Spaces
7
| Land |
|---|
Other Property Information
Zoning Description
A2, H
| Level | Rooms | Dimensions |
|---|---|---|
| Second level | 4pc Bathroom | Measurements not available |
| Bedroom | 11'5'' x 12'5'' | |
| 4pc Bathroom | Measurements not available | |
| Bedroom | 9'11'' x 14'0'' | |
| Primary Bedroom | 13'0'' x 13'2'' | |
| Basement | Recreation room | 11'0'' x 25'10'' |
| Family room | 13'0'' x 24'11'' | |
| Storage | 10'3'' x 10'4'' | |
| Exercise room | 11'8'' x 14'4'' | |
| Storage | 10'4'' x 13'5'' | |
| Main level | Foyer | 14'7'' x 16'8'' |
| Bedroom | 10'7'' x 12'0'' | |
| Office | 5'6'' x 8'5'' | |
| Living room | 13'2'' x 17'9'' | |
| Dining room | 10'0'' x 11'11'' | |
| Laundry room | 7'2'' x 10'8'' | |
| 2pc Bathroom | Measurements not available | |
| Kitchen | 10'8'' x 8'0'' | |
| Family room | 13'2'' x 17'7'' |
| Features | |||||
|---|---|---|---|---|---|
| Country residential | Attached Garage | Dishwasher | |||
| Microwave Built-in | |||||









































