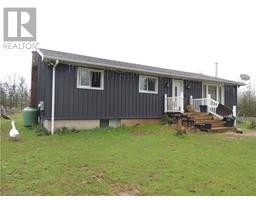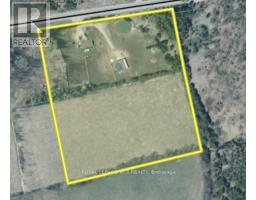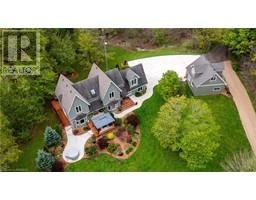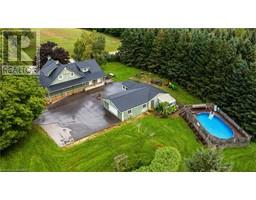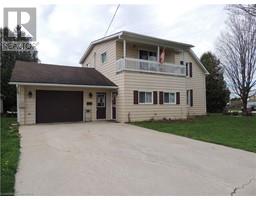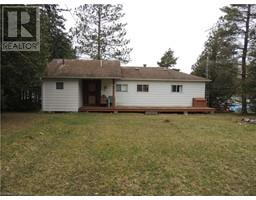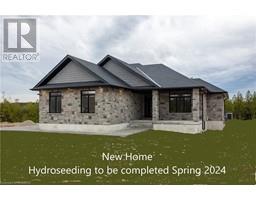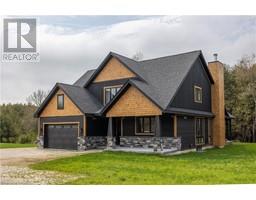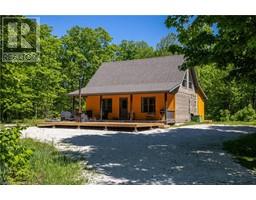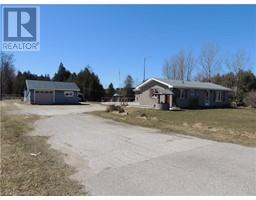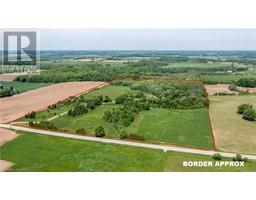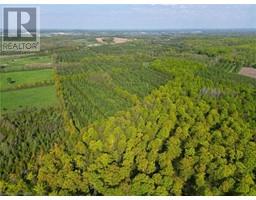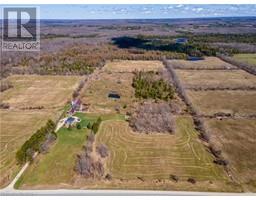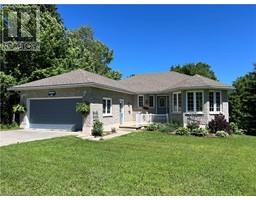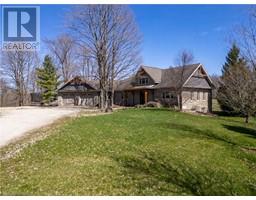623234 NEGRO CREEK Road Chatsworth, Chatsworth (Twp), Ontario, CA
Address: 623234 NEGRO CREEK Road, Chatsworth (Twp), Ontario
Summary Report Property
- MKT ID40594726
- Building TypeHouse
- Property TypeSingle Family
- StatusBuy
- Added22 weeks ago
- Bedrooms3
- Bathrooms2
- Area2400 sq. ft.
- DirectionNo Data
- Added On18 Jun 2024
Property Overview
Country home on 8.9 acres. The 2400 square foot home with open concept living has spacious rooms and features walk-outs from every level. Polished concrete floor in the kitchen and dining area, 2 family rooms, 3 bedrooms, 2 bathrooms and outdoor living spaces. Covered front porch, screened in deck area and patio at the back. In-floor heat as well as heat pump for air conditioning, propane fireplace in living room. Master suite includes ensuite and walk-in closet. The double attached garage is 24x24 with spray foam insulation. There are 2 small fields with some fencing as well as some mixed bush. Paved driveway and natural landscaping. The corner property fronts on a paved road and a gravel sideroad in a rural and agricultural community. (id:51532)
Tags
| Property Summary |
|---|
| Building |
|---|
| Land |
|---|
| Level | Rooms | Dimensions |
|---|---|---|
| Second level | Bedroom | 10'0'' x 12'0'' |
| Bedroom | 10'11'' x 12'0'' | |
| 4pc Bathroom | Measurements not available | |
| Living room | 16'7'' x 27'0'' | |
| Main level | 5pc Bathroom | Measurements not available |
| Primary Bedroom | 13'4'' x 15'7'' | |
| Family room | 14'4'' x 25'10'' | |
| Laundry room | 6'7'' x 7'4'' | |
| Pantry | 5'10'' x 7'0'' | |
| Kitchen/Dining room | 23'0'' x 23'9'' |
| Features | |||||
|---|---|---|---|---|---|
| Country residential | Attached Garage | Dryer | |||
| Refrigerator | Stove | Washer | |||
| Wall unit | |||||





































