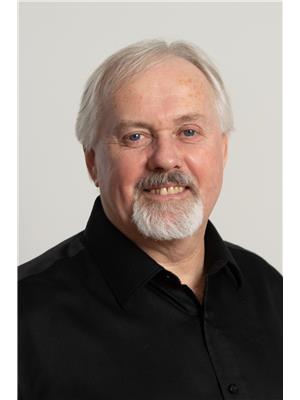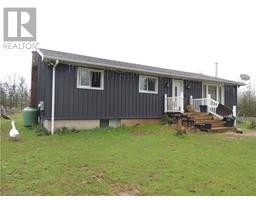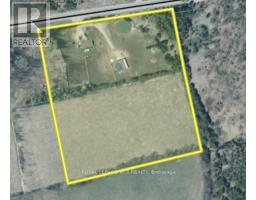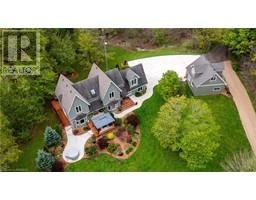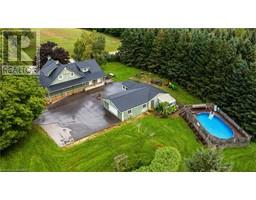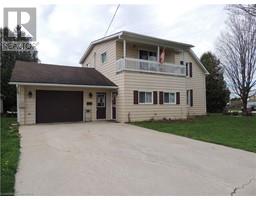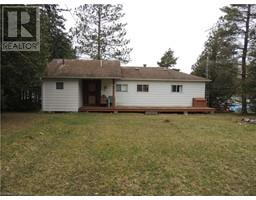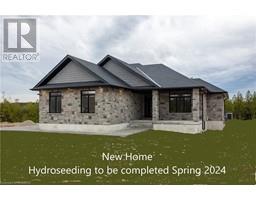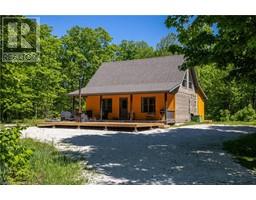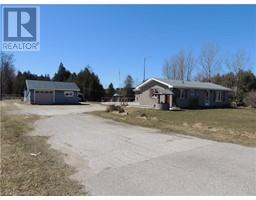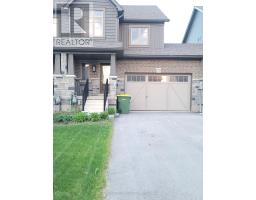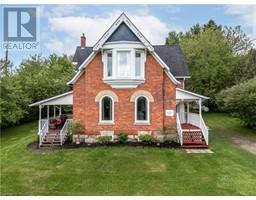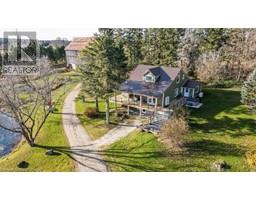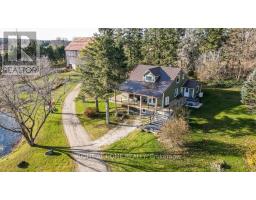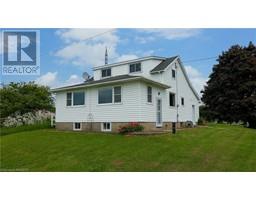194272 GREY ROAD 13 Grey Highlands, Grey Highlands, Ontario, CA
Address: 194272 GREY ROAD 13, Grey Highlands, Ontario
Summary Report Property
- MKT ID40569288
- Building TypeHouse
- Property TypeSingle Family
- StatusBuy
- Added22 weeks ago
- Bedrooms5
- Bathrooms4
- Area3700 sq. ft.
- DirectionNo Data
- Added On18 Jun 2024
Property Overview
Custom built, one year old home on 5.7 acres at the edge of Eugenia. Situated for privacy, this home features approximately 3700 square feet of finished living space with high ceilings, spacious rooms and a great floor plan. Main floor bedroom with 5 piece ensuite, walk-in closet – all away from the busy areas of the home. Open living areas with cathedral ceilings are enhanced by the floating staircase and glass railings leading to the second level family room, 2 additional bedrooms (both with walk-in closets) and 4 piece bath. A fully finished lower level with polished concrete floors (heated), 2 more bedrooms, full bath and family room 15’x36’. Quality finishes including stone fireplace, engineered hardwood flooring, Navien on demand hot water boiler, 8’ doors, covered concrete patio and much more. Trails through the bush and a little log cabin. Located on a paved road with easy access to Lake Eugenia, minutes to Beaver Valley, 15 minutes to Markdale hospital, 20 minutes to Thornbury and 30 minutes to Collingwood. (id:51532)
Tags
| Property Summary |
|---|
| Building |
|---|
| Land |
|---|
| Level | Rooms | Dimensions |
|---|---|---|
| Second level | Bedroom | 11'6'' x 12'7'' |
| 4pc Bathroom | Measurements not available | |
| Bedroom | 12'0'' x 14'3'' | |
| Family room | 13'7'' x 13'10'' | |
| Basement | 3pc Bathroom | Measurements not available |
| Bedroom | 10'10'' x 13'7'' | |
| Bedroom | 11'10'' x 13'7'' | |
| Family room | 15'0'' x 36'4'' | |
| Main level | 5pc Bathroom | Measurements not available |
| Living room | 14'4'' x 14'7'' | |
| Kitchen/Dining room | 16'1'' x 23'3'' | |
| Foyer | 7'0'' x 8'0'' | |
| Primary Bedroom | 14'4'' x 15'5'' | |
| 2pc Bathroom | Measurements not available | |
| Laundry room | 6'3'' x 7'1'' | |
| Mud room | 7'1'' x 12'5'' |
| Features | |||||
|---|---|---|---|---|---|
| Country residential | Sump Pump | Attached Garage | |||
| Dishwasher | Dryer | Refrigerator | |||
| Stove | Water softener | Washer | |||
| Central air conditioning | |||||













































