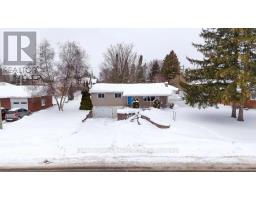1019 BRUCE ROAD 9 South Bruce Peninsula, South Bruce Peninsula, Ontario, CA
Address: 1019 BRUCE ROAD 9, South Bruce Peninsula, Ontario
Summary Report Property
- MKT ID40654280
- Building TypeHouse
- Property TypeSingle Family
- StatusBuy
- Added13 weeks ago
- Bedrooms2
- Bathrooms2
- Area1531 sq. ft.
- DirectionNo Data
- Added On03 Dec 2024
Property Overview
RENT TO OWN POSSIBILITY! Welcome to Maplewood Haven: A Serene 137-Acre Countryside Retreat! For those interested in flexible purchasing options, the seller is offering seller financing at a competitive rate for 2 years. Discover the perfect blend of nature’s beauty and modern living at Maplewood Haven, a tranquil 137-acre property designed for those seeking peace, space, and comfort. Built in 2006, this charming 1.5-storey home features stunning timber accents, cathedral ceilings, and bright, open spaces that invite an abundance of natural light. With a cozy main-floor bedroom and a loft bedroom offering picturesque southern views, this home provides the perfect balance of warmth and serenity. In addition to the home, the property includes a quality-built 37' x 52' insulated workshop completed in 2017, designed for maple syrup production. With its own septic system and separate 200-amp service, the workshop offers endless possibilities—from organic maple syrup production to converting the space into a separate house, perfect for multigenerational living or guest accommodations. This home is move-in ready, thanks to several fresh updates, including: Drilled well (2022), New roof and siding (2020), Heat pumps with A/C (2023), New kitchen appliances (2023), Topdressing gravel on the driveway. Additionally, the property comes with a backup generator, ensuring peace of mind for year-round living. As you explore the many trails winding through the peaceful hardwood forest, you'll experience the true beauty and tranquility that Maplewood Haven offers. With a stream running through the property possibly for your own private pond. Whether you’re looking to escape the city or embrace the quiet and healthy charm of country living featuring low EMF, Maplewood Haven is your private countryside retreat waiting to welcome you home. Don’t miss out on this incredible opportunity! (id:51532)
Tags
| Property Summary |
|---|
| Building |
|---|
| Land |
|---|
| Level | Rooms | Dimensions |
|---|---|---|
| Second level | Storage | 10'9'' x 2'4'' |
| Storage | 14'3'' x 3'0'' | |
| Bedroom | 14'3'' x 12'6'' | |
| Main level | Primary Bedroom | 13'8'' x 11'4'' |
| Mud room | 6'1'' x 7'6'' | |
| Living room | 16'9'' x 11'8'' | |
| Kitchen | 17'0'' x 11'3'' | |
| Family room | 17'0'' x 21'6'' | |
| 4pc Bathroom | 10'8'' x 7'1'' | |
| 2pc Bathroom | 7'1'' x 3'1'' |
| Features | |||||
|---|---|---|---|---|---|
| Crushed stone driveway | Country residential | Detached Garage | |||
| Dishwasher | Dryer | Microwave | |||
| Refrigerator | Stove | Washer | |||
| Ductless | |||||













