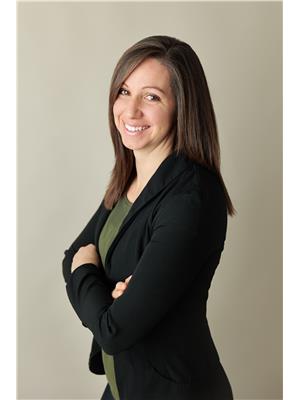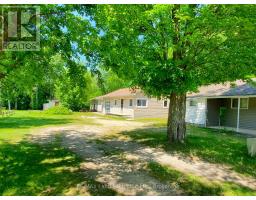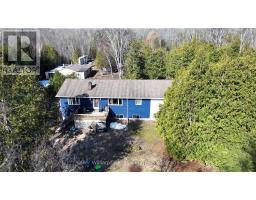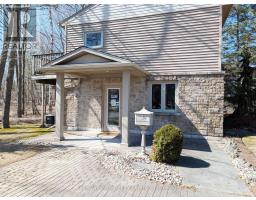564 MUNICIPAL ROAD, South Bruce Peninsula, Ontario, CA
Address: 564 MUNICIPAL ROAD, South Bruce Peninsula, Ontario
Summary Report Property
- MKT IDX11823154
- Building TypeHouse
- Property TypeSingle Family
- StatusBuy
- Added24 weeks ago
- Bedrooms3
- Bathrooms1
- Area0 sq. ft.
- DirectionNo Data
- Added On04 Dec 2024
Property Overview
Welcome to a rare opportunity to own 42 acres of stunning property nestled along the serene Sauble River. This beautiful parcel of land offers the perfect blend of nature, space, and tranquility, with a well-maintained 3-bedroom, 1-bathroom raised bungalow that provides both comfort and a connection to the outdoors. The basement, is ready for your finishing touches and offers the potential for additional living space, a home office, or even a rec room. This home provides a peaceful outdoor retreat where you can take in the sweeping views of the forest and surrounding countryside. The land is a mix of wooded areas and open fields, perfect for farming, gardening, or simply enjoying nature. Located just a short drive from Sauble Beach, this property offers both privacy and convenience, with access to local amenities and recreational opportunities. Whether you're looking for a family home or a weekend getaway this expansive property has it all. Book your showing today and experience all this incredible property has to offer. (id:51532)
Tags
| Property Summary |
|---|
| Building |
|---|
| Land |
|---|
| Level | Rooms | Dimensions |
|---|---|---|
| Lower level | Utility room | 6.76 m x 3.56 m |
| Utility room | 6.76 m x 3.56 m | |
| Utility room | 6.76 m x 3.56 m | |
| Recreational, Games room | 6.15 m x 3.53 m | |
| Recreational, Games room | 6.15 m x 3.53 m | |
| Recreational, Games room | 6.15 m x 3.53 m | |
| Other | 3.53 m x 2.79 m | |
| Other | 3.53 m x 2.79 m | |
| Other | 3.53 m x 2.79 m | |
| Laundry room | 3.66 m x 3.66 m | |
| Laundry room | 3.66 m x 3.66 m | |
| Laundry room | 3.66 m x 3.66 m | |
| Main level | Other | 6.58 m x 2.74 m |
| Other | 6.58 m x 2.74 m | |
| Other | 6.58 m x 2.74 m | |
| Living room | 4.83 m x 3.45 m | |
| Living room | 4.83 m x 3.45 m | |
| Living room | 4.83 m x 3.45 m | |
| Bathroom | Measurements not available | |
| Bathroom | Measurements not available | |
| Bathroom | Measurements not available | |
| Bedroom | 2.74 m x 2.44 m | |
| Bedroom | 2.74 m x 2.44 m | |
| Bedroom | 2.74 m x 2.44 m | |
| Bedroom | 3.51 m x 2.92 m | |
| Bedroom | 3.51 m x 2.92 m | |
| Bedroom | 3.51 m x 2.92 m | |
| Bedroom | 3.51 m x 2.44 m | |
| Bedroom | 3.51 m x 2.44 m | |
| Bedroom | 3.51 m x 2.44 m |
| Features | |||||
|---|---|---|---|---|---|
| Attached Garage | Water Heater | Water softener | |||
| Dryer | Freezer | Refrigerator | |||
| Washer | Window Coverings | Central air conditioning | |||























































