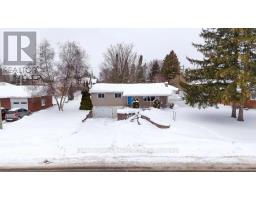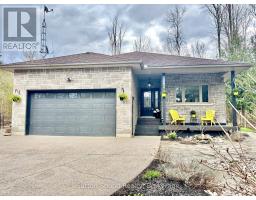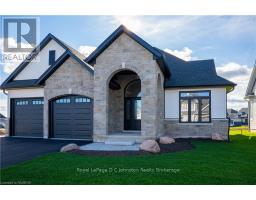138 SUNSET Boulevard Georgian Bluffs, Georgian Bluffs, Ontario, CA
Address: 138 SUNSET Boulevard, Georgian Bluffs, Ontario
Summary Report Property
- MKT ID40647957
- Building TypeHouse
- Property TypeSingle Family
- StatusBuy
- Added13 weeks ago
- Bedrooms4
- Bathrooms3
- Area2401 sq. ft.
- DirectionNo Data
- Added On03 Dec 2024
Property Overview
Imagine living just steps away from the beauty of Georgian Bay at 138 Sunset Blvd in Georgian Bluffs. Attention investors a proven short term rental! This stunning, newly built two-bedroom, two-bathroom home offers over 2,400 sq. ft. of bright, modern living space. The open-concept design features large windows that flood the home with natural light, and a covered deck perfect for taking in the water views. Set on an expansive 0.9-acre lot, the property provides plenty of privacy and space to relax. With a spacious master bedroom featuring a private balcony, double closets, and an ensuite bathroom, every detail has been carefully thought out. Close to nature trails, beaches, and boat launch access, this is the perfect spot to enjoy year-round living by the water. Only a 5 minute drive to Wiarton with a hospital, grocery store, shops restaurants a vibrant town with lots of activates. Sellers willing to sell this property and 535 Bay Street South Bruce Peninsula, (mls# 40647977) as a package both great short term rentals! Gross income: 2024 (YTD): $61,802; 2023 Full Year: $82,177.98. (id:51532)
Tags
| Property Summary |
|---|
| Building |
|---|
| Land |
|---|
| Level | Rooms | Dimensions |
|---|---|---|
| Second level | Primary Bedroom | 17'3'' x 20'9'' |
| Living room | 17'2'' x 18'0'' | |
| Kitchen | 17'3'' x 10'8'' | |
| Dining room | 17'4'' x 12'4'' | |
| Bedroom | 11'5'' x 10'5'' | |
| 5pc Bathroom | 10'2'' x 12'2'' | |
| 4pc Bathroom | 5'4'' x 10'5'' | |
| Lower level | Recreation room | 24'1'' x 29'9'' |
| Laundry room | 4'9'' x 9'9'' | |
| Bedroom | 11'3'' x 13'5'' | |
| Bedroom | 11'5'' x 13'6'' | |
| 4pc Bathroom | 4'9'' x 9'9'' |
| Features | |||||
|---|---|---|---|---|---|
| Crushed stone driveway | Country residential | Attached Garage | |||
| Central Vacuum | Dryer | Refrigerator | |||
| Stove | Water purifier | Washer | |||
| Central air conditioning | |||||
















