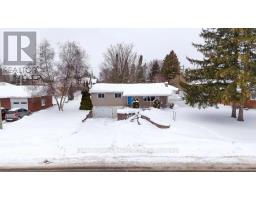9 KATHLEEN Avenue South Bruce Peninsula, South Bruce Peninsula, Ontario, CA
Address: 9 KATHLEEN Avenue, South Bruce Peninsula, Ontario
Summary Report Property
- MKT ID40656104
- Building TypeHouse
- Property TypeSingle Family
- StatusBuy
- Added13 weeks ago
- Bedrooms3
- Bathrooms3
- Area2105 sq. ft.
- DirectionNo Data
- Added On03 Dec 2024
Property Overview
Welcome to Your Lakeside Retreat on Georgian Bay. Wake up to the peaceful sounds of nature at 9 Kathleen Avenue, where your mornings begin with coffee on a large wrap-around deck and stunning expansive views of Georgian Bay. This 3-bedroom, 3-bathroom bungalow offers a perfect balance of indoor and outdoor living, featuring a spacious family room with a cozy wood-burning fireplace and an open-concept kitchen designed for entertaining. Just steps from the water, you can enjoy kayaking, swimming, and boating, or simply relax in the lakeside hot tub. The home has had may updates in the last 3 years: Furnace, HRV, central vacuum, UV light/water system updates, several window and doors, extensive washroom renovations, appliances, paint, garage wall redone with durable surface, insulation, stone veneer around exterior of home and more..., ensuring a move-in ready experience. With lots of one level living space and a prime location close to Wiarton, you'll have easy access to the area's best beaches, trails, and amenities. Don't miss your chance to experience waterfront living at its finest—schedule your private showing today! *Waterfront road travelled between. (id:51532)
Tags
| Property Summary |
|---|
| Building |
|---|
| Land |
|---|
| Level | Rooms | Dimensions |
|---|---|---|
| Main level | Primary Bedroom | 17'8'' x 13'6'' |
| Living room | 21'0'' x 33'9'' | |
| Laundry room | 10'9'' x 9'4'' | |
| Kitchen | 13'3'' x 12'1'' | |
| Dining room | 13'3'' x 12'0'' | |
| Bedroom | 14'3'' x 12'1'' | |
| Bedroom | 14'3'' x 12'9'' | |
| 4pc Bathroom | 7'6'' x 13'4'' | |
| 3pc Bathroom | 7'4'' x 8'6'' | |
| 2pc Bathroom | 7'2'' x 3'0'' |
| Features | |||||
|---|---|---|---|---|---|
| Country residential | Attached Garage | Dryer | |||
| Refrigerator | Stove | Washer | |||
| None | |||||













