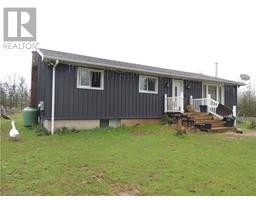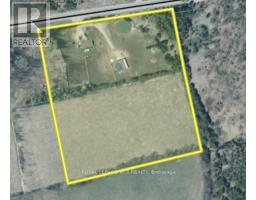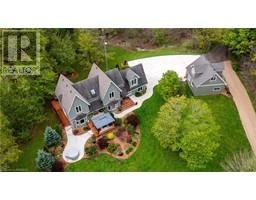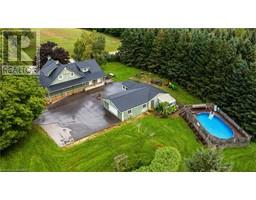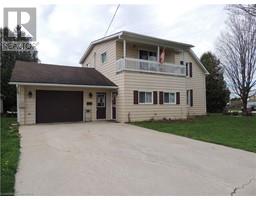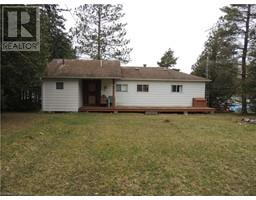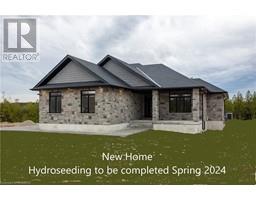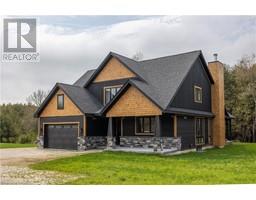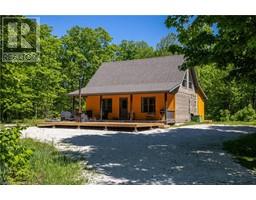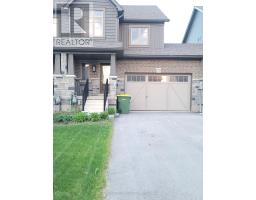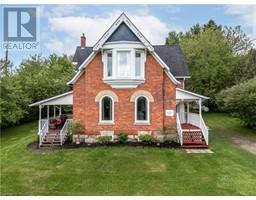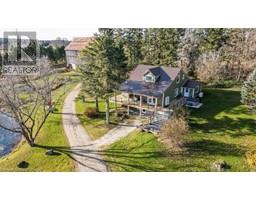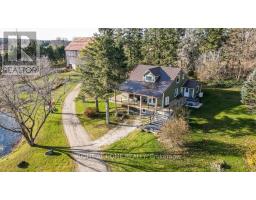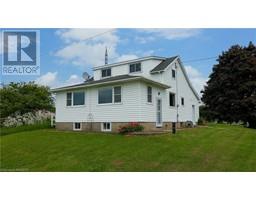774074 HIGHWAY 10 Grey Highlands, Grey Highlands, Ontario, CA
Address: 774074 HIGHWAY 10, Grey Highlands, Ontario
3 Beds2 Baths1900 sqftStatus: Buy Views : 77
Price
$679,000
Summary Report Property
- MKT ID40567552
- Building TypeHouse
- Property TypeSingle Family
- StatusBuy
- Added22 weeks ago
- Bedrooms3
- Bathrooms2
- Area1900 sq. ft.
- DirectionNo Data
- Added On18 Jun 2024
Property Overview
Brick bungalow on the edge of Flesherton on just under 1 acre. Spacious living areas with lots of light, three bedrooms, a full bath, 2 piece bath and laundry room on the main level. Three entrances to the home including a mudroom with closet. Log cabin inspired family room on the lower level with bar area. Good-sized deck area overlooking the yard. Detached garage 20x24 and 2 sea cans. Septic at front of home. Economical utilities with largest winter bill $275 for everything, including some garage use. (id:51532)
Tags
| Property Summary |
|---|
Property Type
Single Family
Building Type
House
Storeys
1
Square Footage
1900 sqft
Subdivision Name
Grey Highlands
Title
Freehold
Land Size
1/2 - 1.99 acres
Built in
1975
Parking Type
Detached Garage
| Building |
|---|
Bedrooms
Above Grade
3
Bathrooms
Total
3
Partial
1
Interior Features
Appliances Included
Central Vacuum, Dryer, Refrigerator, Stove, Washer
Basement Type
Partial (Partially finished)
Building Features
Features
Paved driveway, Country residential
Foundation Type
Poured Concrete
Style
Detached
Architecture Style
Bungalow
Square Footage
1900 sqft
Heating & Cooling
Cooling
None
Utilities
Utility Sewer
Septic System
Water
Drilled Well
Exterior Features
Exterior Finish
Brick
Parking
Parking Type
Detached Garage
Total Parking Spaces
12
| Land |
|---|
Other Property Information
Zoning Description
RU & H
| Level | Rooms | Dimensions |
|---|---|---|
| Lower level | Family room | 14'10'' x 24'2'' |
| Main level | 4pc Bathroom | Measurements not available |
| 2pc Bathroom | Measurements not available | |
| Bedroom | 10'6'' x 10'10'' | |
| Bedroom | 10'3'' x 10'10'' | |
| Primary Bedroom | 10'9'' x 14'10'' | |
| Dining room | 10'9'' x 12'0'' | |
| Kitchen | 9'7'' x 15'2'' | |
| Living room | 18'6'' x 19'3'' |
| Features | |||||
|---|---|---|---|---|---|
| Paved driveway | Country residential | Detached Garage | |||
| Central Vacuum | Dryer | Refrigerator | |||
| Stove | Washer | None | |||


































