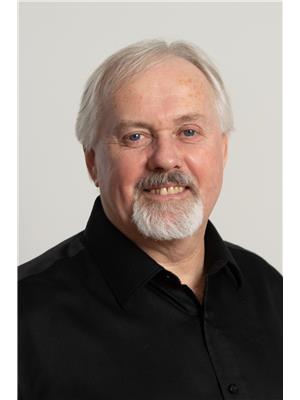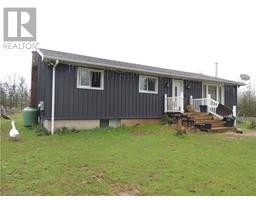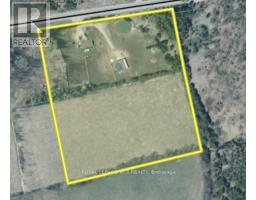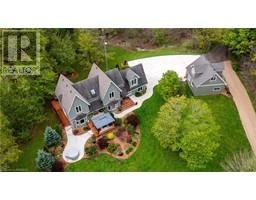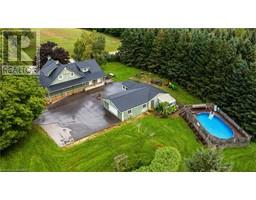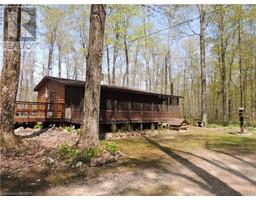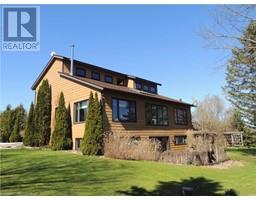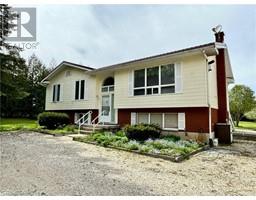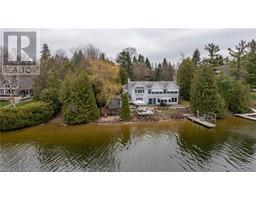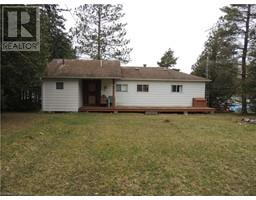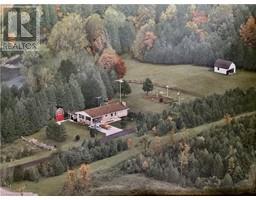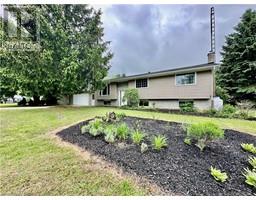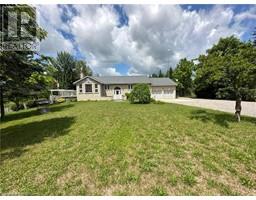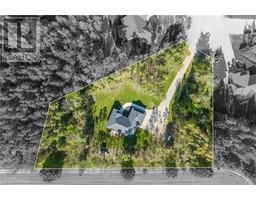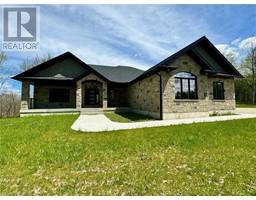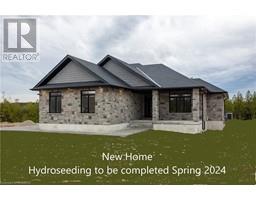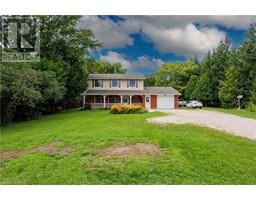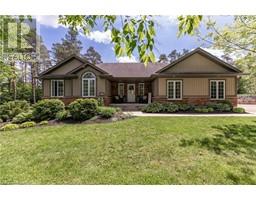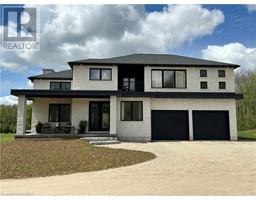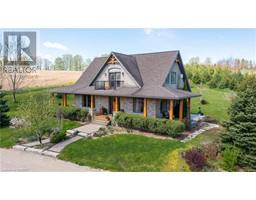209 BRUCE Street S West Grey, West Grey, Ontario, CA
Address: 209 BRUCE Street S, West Grey, Ontario
Summary Report Property
- MKT ID40582239
- Building TypeHouse
- Property TypeSingle Family
- StatusBuy
- Added1 weeks ago
- Bedrooms4
- Bathrooms2
- Area2000 sq. ft.
- DirectionNo Data
- Added On18 Jun 2024
Property Overview
2 storey home with 4 bedrooms, 1.5 baths and attached garage on corner lot in Durham. Spacious entry with closet, eat-in kitchen with updated appliances, powder room and huge living room all on main level. Second level with 4 bedrooms (all with closets) and full bathroom. Balcony off the primary bedroom. Handy entrance from the garage through an enclosed porch and in to the kitchen. Garage is 18’7x24’. Concrete driveway. Mature trees on two boundaries provide some privacy to enjoy the yard and fire pit. Breaker panel has been wired for hot tub. Shed 6x8. Natural gas furnace (10 years), gas hot water heater (rented), shingles (4 years). Great location close to new dog park, arena, ball park and soccer field. Corners on 2 dead end streets - no through traffic. (id:51532)
Tags
| Property Summary |
|---|
| Building |
|---|
| Land |
|---|
| Level | Rooms | Dimensions |
|---|---|---|
| Second level | 3pc Bathroom | Measurements not available |
| Bedroom | 10'9'' x 13'2'' | |
| Bedroom | 10'9'' x 17'0'' | |
| Bedroom | 9'2'' x 11'7'' | |
| Bedroom | 8'3'' x 13'5'' | |
| Main level | 2pc Bathroom | Measurements not available |
| Living room | 13'0'' x 23'0'' | |
| Kitchen/Dining room | 14'9'' x 17'3'' | |
| Mud room | 10'5'' x 17'0'' |
| Features | |||||
|---|---|---|---|---|---|
| Corner Site | Country residential | Attached Garage | |||
| Dishwasher | Dryer | Refrigerator | |||
| Water softener | Washer | None | |||



































