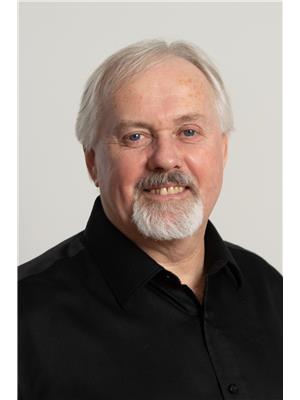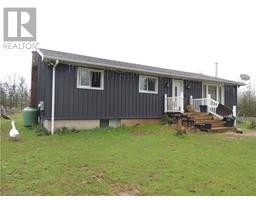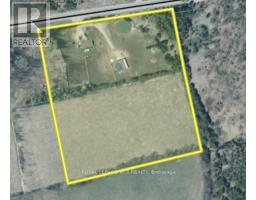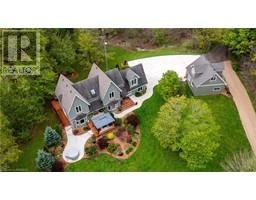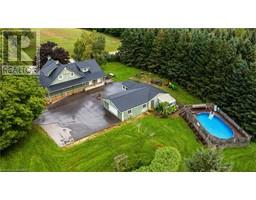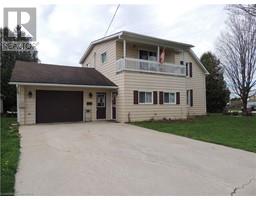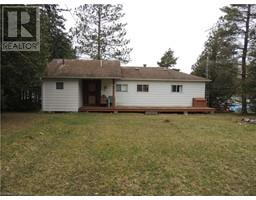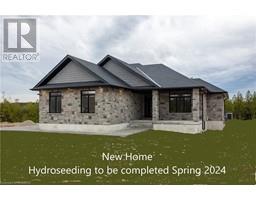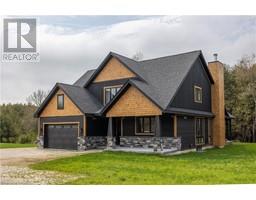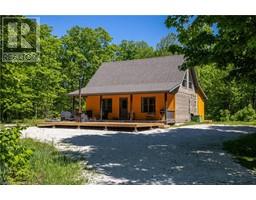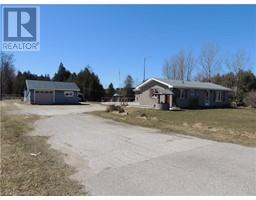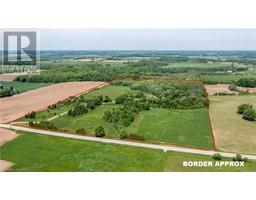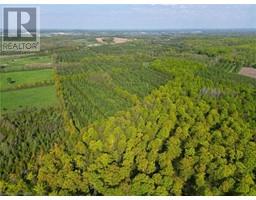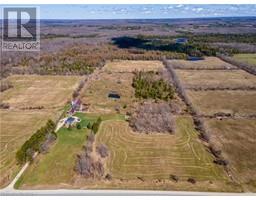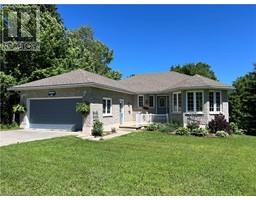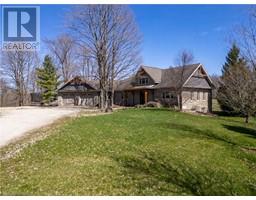115624 GREY RD 3 Chatsworth, Chatsworth (Twp), Ontario, CA
Address: 115624 GREY RD 3, Chatsworth (Twp), Ontario
Summary Report Property
- MKT ID40635922
- Building TypeHouse
- Property TypeSingle Family
- StatusBuy
- Added12 weeks ago
- Bedrooms3
- Bathrooms2
- Area1650 sq. ft.
- DirectionNo Data
- Added On26 Aug 2024
Property Overview
2 storey home built in 2006 on a paved road with 5G internet through EhTel. Open concept main level with great kitchen space, island and dining area with walkout to deck. Living room with wood floors and woodstove which easily heats the entire home if desired. Main floor laundry and 4 piece bath. A wide staircase leads to the second level with 3 bedrooms and another bathroom with soaker tub and shower. Lower level storage and mechanical room with tile floor and a family room with drywall on the walls. Enjoy the outdoor hot tub and sauna overlooking the 74 acre property that has a pond, trails and a mixture of open land and bush. There is a detached 24x24 garage, 2 rolls up doors and stairs to a second level. Greenhouse 20x33 and fabric building 30x64. Absolutely everything you need to enjoy living in the country. Drilled well west of the house. (id:51532)
Tags
| Property Summary |
|---|
| Building |
|---|
| Land |
|---|
| Level | Rooms | Dimensions |
|---|---|---|
| Second level | 4pc Bathroom | Measurements not available |
| Bedroom | 10'0'' x 10'3'' | |
| Bedroom | 10'1'' x 13'6'' | |
| Primary Bedroom | 12'5'' x 14'10'' | |
| Lower level | Storage | 11'6'' x 22'3'' |
| Recreation room | 18'5'' x 22'3'' | |
| Main level | 4pc Bathroom | Measurements not available |
| Laundry room | 4'6'' x 8'0'' | |
| Kitchen/Dining room | 12'2'' x 14'8'' | |
| Living room | 14'6'' x 18'10'' | |
| Foyer | 8'4'' x 11'5'' |
| Features | |||||
|---|---|---|---|---|---|
| Country residential | Sump Pump | Detached Garage | |||
| Dishwasher | Dryer | Refrigerator | |||
| Stove | Water softener | Washer | |||
| Hot Tub | None | ||||



















































