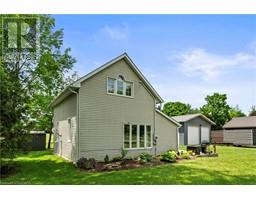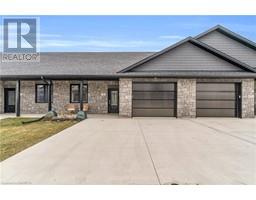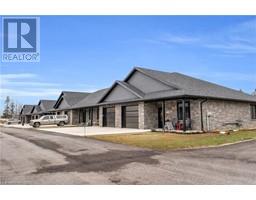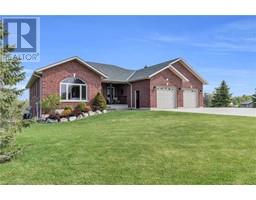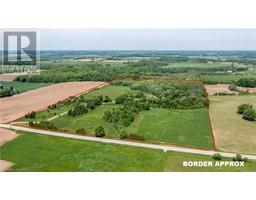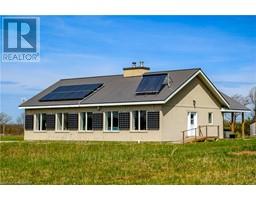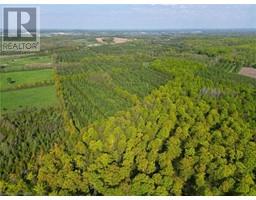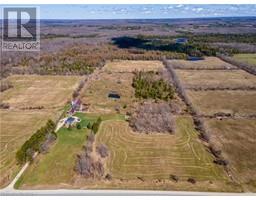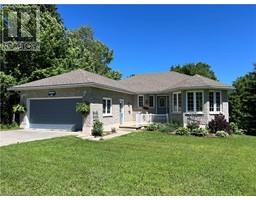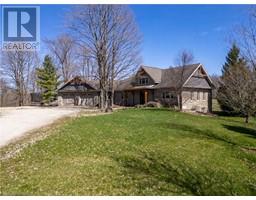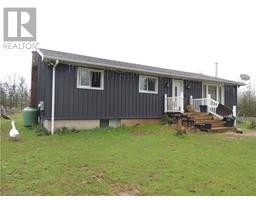582742 9B Side Road Chatsworth, Chatsworth (Twp), Ontario, CA
Address: 582742 9B Side Road, Chatsworth (Twp), Ontario
Summary Report Property
- MKT ID40583365
- Building TypeHouse
- Property TypeSingle Family
- StatusBuy
- Added1 weeks ago
- Bedrooms4
- Bathrooms3
- Area1456 sq. ft.
- DirectionNo Data
- Added On18 Jun 2024
Property Overview
Welcome to your own private oasis offering a pleasing blend of tranquility and modern comfort. Situated on 2+, private treed acres, this 3+1 bedroom, 2.5 bath raised bungalow built in 2003, features over 2100 square feet of living space. Spacious and welcoming entrance leads into kitchen with breakfast bar/stainless steel appliances and convenient dining area overlooking a spacious sunken living room with large windows bathing the room with natural light. In floor heating on the main level and heat pump for heat and air conditioning. Main bath and primary ensuite have been tastefully renovated, showcasing modern fixtures and finishes. Primary bedroom with the hot tub steps away on the 600 sq. ft deck. 2 additional bedrooms complete the main level. Lower level with an amazing space currently used as a family room with electric fireplace, play area and work out area. New 2 pc. bath, fourth bedroom, laundry room, large storage room and utility room complete the lower level. Bonus with the 25' x 22' insulated and heated garage. Oversized front yard for lots of parking and even an electrical connection for a trailer. The expansive and picturesque backyard features a dog kennel, 2 storage sheds and firepit. 20 minutes to Owen Sound..this fantastic property is sure to please! (id:51532)
Tags
| Property Summary |
|---|
| Building |
|---|
| Land |
|---|
| Level | Rooms | Dimensions |
|---|---|---|
| Lower level | Utility room | 12'9'' x 8'3'' |
| Storage | 10'9'' x 11'0'' | |
| Laundry room | 9'6'' x 11'0'' | |
| Bedroom | 13'5'' x 9'1'' | |
| 2pc Bathroom | 7'8'' x 4'4'' | |
| Family room | 26'5'' x 20'0'' | |
| Main level | Foyer | 7'3'' x 11'5'' |
| Full bathroom | 9'9'' x 5'0'' | |
| 4pc Bathroom | 7'6'' x 8'0'' | |
| Bedroom | 12'10'' x 9'3'' | |
| Bedroom | 9'6'' x 9'5'' | |
| Primary Bedroom | 13'10'' x 13'4'' | |
| Living room | 21'0'' x 13'4'' | |
| Dining room | 10'6'' x 12'9'' | |
| Kitchen | 11'2'' x 9'5'' |
| Features | |||||
|---|---|---|---|---|---|
| Crushed stone driveway | Country residential | Detached Garage | |||
| Dishwasher | Dryer | Microwave | |||
| Refrigerator | Stove | Water softener | |||
| Washer | Hood Fan | Window Coverings | |||
| Hot Tub | Ductless | ||||
















































