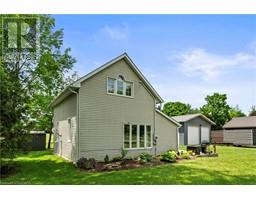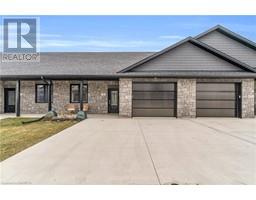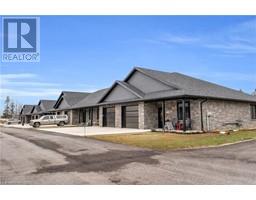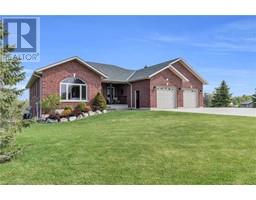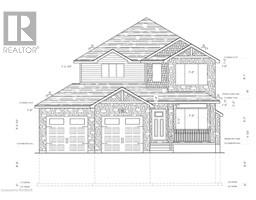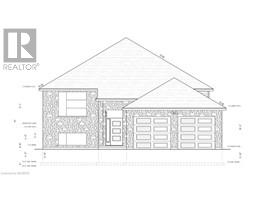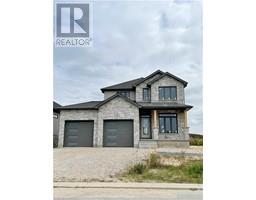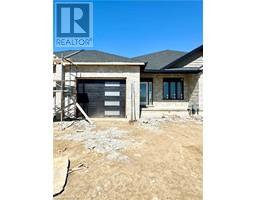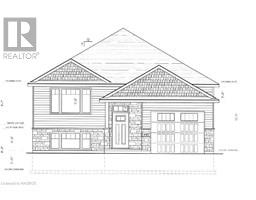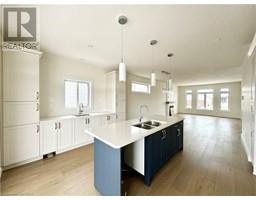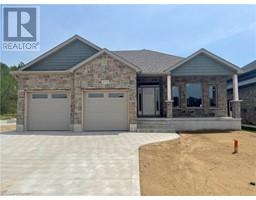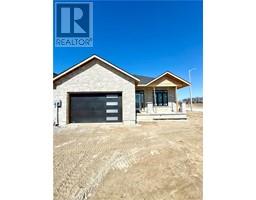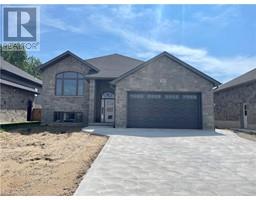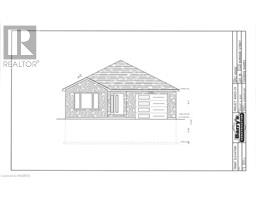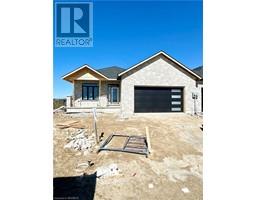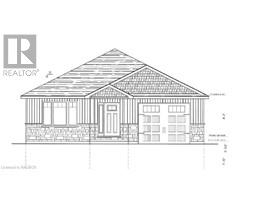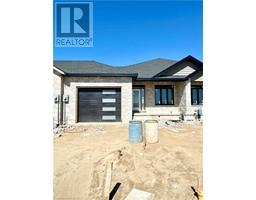185 ELGIN Street Saugeen Shores, Port Elgin, Ontario, CA
Address: 185 ELGIN Street, Port Elgin, Ontario
7 Beds4 Baths2000 sqftStatus: Buy Views : 209
Price
$789,000
Summary Report Property
- MKT ID40607531
- Building TypeHouse
- Property TypeSingle Family
- StatusBuy
- Added1 weeks ago
- Bedrooms7
- Bathrooms4
- Area2000 sq. ft.
- DirectionNo Data
- Added On18 Jun 2024
Property Overview
Opportunity awaits! Take a look at this! Four well maintained cottages located 1/2 block to the popular sandy Main Beach in Port Elgin. Previously operated as a year round Cottage Court with the zoning of R1-3, these 4 cottages as rentals have proven to have the potential to generate an excellent cash flow. Looking to add to your portfolio? for a retirement business? or possibly a chance for the entire family to collaborate and own a cottage together? 2-2 bedroom units, 1-3 bedroom unit and a bachelor unit all with appliances and furnishings make for an easy transition to ownership. Outside features gazebo's, barbecues and patio furniture. Come take a look..book your showing today! (id:51532)
Tags
| Property Summary |
|---|
Property Type
Single Family
Building Type
House
Square Footage
2000 sqft
Subdivision Name
Saugeen Shores
Title
Freehold
Land Size
0.139 ac|under 1/2 acre
Built in
1957
| Building |
|---|
Bedrooms
Above Grade
7
Bathrooms
Total
7
Interior Features
Appliances Included
Dishwasher, Dryer, Microwave, Refrigerator, Stove, Washer, Hood Fan, Window Coverings
Basement Type
None
Building Features
Features
Southern exposure, Paved driveway, Crushed stone driveway, Gazebo
Style
Detached
Architecture Style
Cottage
Construction Material
Wood frame
Square Footage
2000 sqft
Rental Equipment
None
Structures
Shed
Heating & Cooling
Cooling
Ductless, Window air conditioner
Heating Type
Baseboard heaters
Utilities
Utility Sewer
Municipal sewage system
Water
Municipal water
Exterior Features
Exterior Finish
Vinyl siding, Wood, Log
Neighbourhood Features
Community Features
Community Centre
Amenities Nearby
Beach, Marina, Park, Place of Worship, Shopping
Parking
Total Parking Spaces
5
| Land |
|---|
Other Property Information
Zoning Description
R1-3
| Level | Rooms | Dimensions |
|---|---|---|
| Main level | 4pc Bathroom | 4'0'' x 6'0'' |
| Sunroom | 10'0'' x 10'0'' | |
| Kitchen | 17'5'' x 9'7'' | |
| 3pc Bathroom | 4'0'' x 6'0'' | |
| Laundry room | 8'0'' x 6'0'' | |
| Bedroom | 11'0'' x 7'7'' | |
| Bedroom | 11'0'' x 7'10'' | |
| Bedroom | 11'0'' x 7'7'' | |
| Kitchen | 18'2'' x 11'0'' | |
| 4pc Bathroom | 4'0'' x 6'0'' | |
| Living room/Dining room | 15'9'' x 9'10'' | |
| Bedroom | 7'10'' x 2'8'' | |
| Bedroom | 10'2'' x 8'0'' | |
| Kitchen | 10'1'' x 7'4'' | |
| 3pc Bathroom | 4'0'' x 6'0'' | |
| Bedroom | 10'0'' x 8'1'' | |
| Bedroom | 10'0'' x 8'1'' | |
| Kitchen | 16'0'' x 15'0'' |
| Features | |||||
|---|---|---|---|---|---|
| Southern exposure | Paved driveway | Crushed stone driveway | |||
| Gazebo | Dishwasher | Dryer | |||
| Microwave | Refrigerator | Stove | |||
| Washer | Hood Fan | Window Coverings | |||
| Ductless | Window air conditioner | ||||























