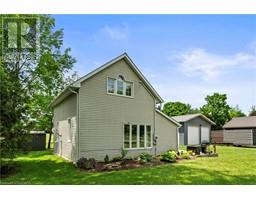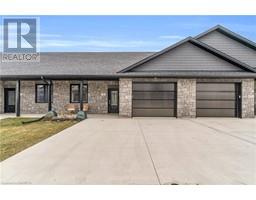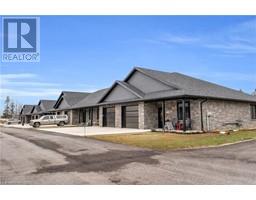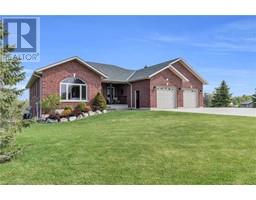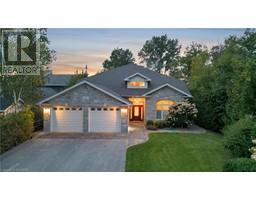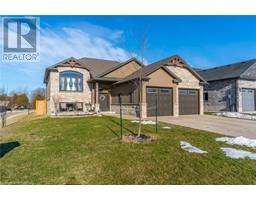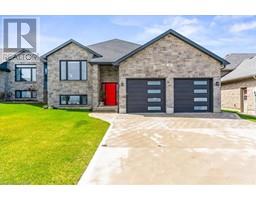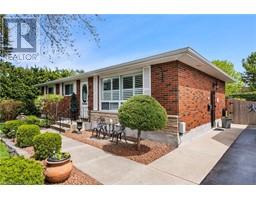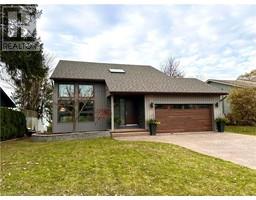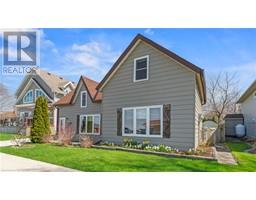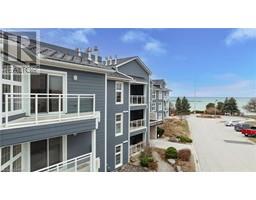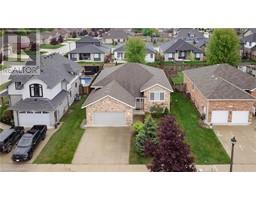5 JARRELL Lane Kincardine, Kincardine, Ontario, CA
Address: 5 JARRELL Lane, Kincardine, Ontario
Summary Report Property
- MKT ID40593252
- Building TypeHouse
- Property TypeSingle Family
- StatusBuy
- Added1 weeks ago
- Bedrooms3
- Bathrooms2
- Area1995 sq. ft.
- DirectionNo Data
- Added On18 Jun 2024
Property Overview
Welcome to 5 Jarrell Lane! Nestled in a private and serene community, this charming 1637 sq. ft. bungalow offers an idyllic blend of comfort, convenience, and natural beauty. Located just five minutes from the vibrant town of Kincardine and a mere three-minute stroll to the pristine sandy shores of Lake Huron, this home is perfectly situated for both relaxation and recreation. Step inside to discover a spacious and inviting open-concept layout. 700 sq. ft. addition was added to the original home in 2003 along with renovations to the original. The heart of the home is the expansive living area, kitchen with pantry and dining room with propane fireplace all offering picturesque views of the surrounding landscape. The main floor also boasts three well-appointed bedrooms and two full bathrooms. Enjoy the convenience of main floor laundry. Venture outside to the large deck, the perfect spot to savor your morning coffee or simply unwind while listening to the soothing sounds of the waves. The lower level with a walkout to the backyard, features a cozy family room providing additional space for relaxation, entertainment, or a home office setup. Attached double car garage and ample parking. With its prime location, functional interior, and beautiful outdoor spaces, this home is a rare gem waiting to be discovered. (id:51532)
Tags
| Property Summary |
|---|
| Building |
|---|
| Land |
|---|
| Level | Rooms | Dimensions |
|---|---|---|
| Lower level | Storage | 9'10'' x 7'2'' |
| Family room | 28'5'' x 14'5'' | |
| Main level | Laundry room | 9'5'' x 7'3'' |
| 4pc Bathroom | 5'2'' x 10'1'' | |
| Bedroom | 12'6'' x 10'5'' | |
| Bedroom | 8'4'' x 13'2'' | |
| 4pc Bathroom | 7'2'' x 10'1'' | |
| Primary Bedroom | 11'10'' x 15'3'' | |
| Dining room | 21'1'' x 13'11'' | |
| Kitchen | 15'0'' x 10'5'' | |
| Living room | 31'3'' x 19'4'' |
| Features | |||||
|---|---|---|---|---|---|
| Crushed stone driveway | Country residential | Sump Pump | |||
| Automatic Garage Door Opener | Attached Garage | Dishwasher | |||
| Dryer | Microwave | Refrigerator | |||
| Stove | Water softener | Washer | |||
| Hood Fan | Window Coverings | Garage door opener | |||
| Wall unit | |||||

















































