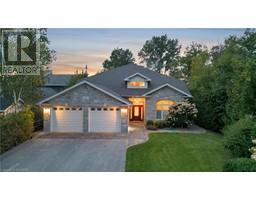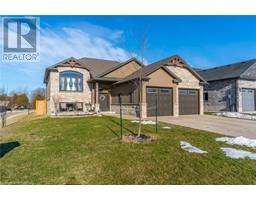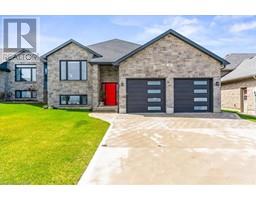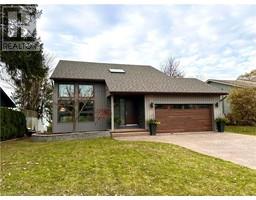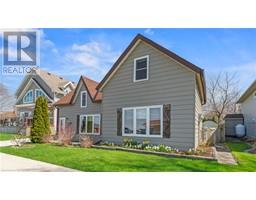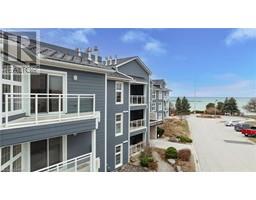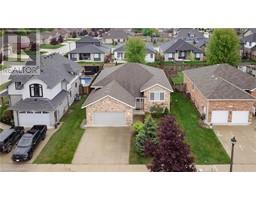209 PENETANGORE Row Kincardine, Kincardine, Ontario, CA
Address: 209 PENETANGORE Row, Kincardine, Ontario
Summary Report Property
- MKT ID40583982
- Building TypeHouse
- Property TypeSingle Family
- StatusBuy
- Added4 days ago
- Bedrooms3
- Bathrooms2
- Area1985 sq. ft.
- DirectionNo Data
- Added On18 Jun 2024
Property Overview
Introducing this charming three bedroom, 1 1/2 bathroom, all brick bungalow nestled just steps from picturesque Lake Huron. This delightful home boasts a beautifully landscaped private backyard, offering a serene retreat for relaxation and gatherings. The kitchen and dining nook offer a quaint area to enjoy family time. Stainless steel appliances add beauty to the kitchen. The living room with gleaming hardwood floors features a large picture window with California shutters for an abundance of natural light and a welcoming area to relax. 3 bedrooms and renovated 5 piece bath complete the main floor. The basement boasts a large family room, den/office, 2 piece bathroom, laundry and workshop area. The spacious deck is great for entertaining with a covered lanai and retractable awning. Natural gas has been installed for the bbq line and gas firepit. With its ambiance and desirable features, this bungalow is an ideal choice for retirement or cottage. Imagine listening to the lake as waves lap at the shore, or better yet stroll along the beach watching the sunset on another day in paradise. Kincardine offers an array of wonderful festivals, markets and concerts. We can't wait to see you! (id:51532)
Tags
| Property Summary |
|---|
| Building |
|---|
| Land |
|---|
| Level | Rooms | Dimensions |
|---|---|---|
| Basement | Storage | 7'4'' x 5'1'' |
| Workshop | 8'3'' x 7'2'' | |
| Sitting room | 14'9'' x 11'0'' | |
| Laundry room | 8'10'' x 8'4'' | |
| 2pc Bathroom | Measurements not available | |
| Family room | 27'10'' x 11'1'' | |
| Lower level | Office | 11'3'' x 11'8'' |
| Main level | 5pc Bathroom | Measurements not available |
| Bedroom | 10'6'' x 8'7'' | |
| Bedroom | 12'6'' x 8'6'' | |
| Primary Bedroom | 12'0'' x 11'0'' | |
| Living room | 18'0'' x 12'6'' | |
| Dinette | 11'3'' x 8'0'' | |
| Kitchen | 11'3'' x 10'5'' |
| Features | |||||
|---|---|---|---|---|---|
| Paved driveway | Central Vacuum - Roughed In | Dishwasher | |||
| Dryer | Refrigerator | Stove | |||
| Washer | Microwave Built-in | Window Coverings | |||
| None | |||||







































