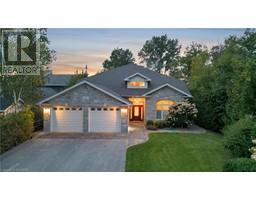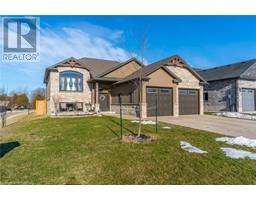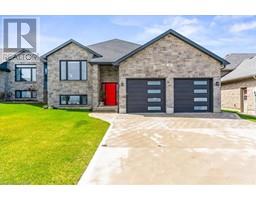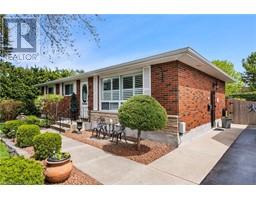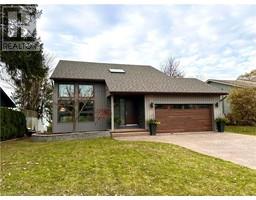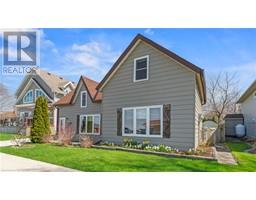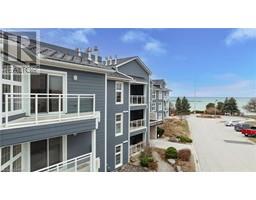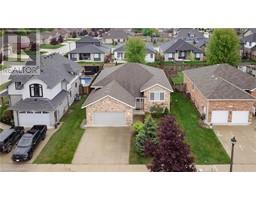33 LAKEFIELD Drive Kincardine, Kincardine, Ontario, CA
Address: 33 LAKEFIELD Drive, Kincardine, Ontario
Summary Report Property
- MKT ID40485850
- Building TypeHouse
- Property TypeSingle Family
- StatusBuy
- Added4 days ago
- Bedrooms4
- Bathrooms3
- Area2585 sq. ft.
- DirectionNo Data
- Added On18 Jun 2024
Property Overview
This one or two family home is very near completion - Two + Two bedroom with full in-law suite in the bright, spacious lower level. Lower level also has its own entrance by a side door and includes tidy kitchen, 3-piece bath, laundry, huge family / dining room with corner unit gas fireplace; and the two large bedrooms. The lower level can be closed off from the upper level. Mechanical room and laundry for the upper level is off of the secure lower level foyer. Home also features engineered hardwood floors throughout the main level, vinyl plank in main living areas and bedrooms down, with ceramic flooring at foyers and the three bathrooms. Quartz or granite kitchen countertops. Partially covered deck off of kitchen and from patio doors in master bedroom. Master has 3-piece ensuite. Concrete drive and walks, entire lawn will be sodded in season. Lakefield Drive is two blocks from the beach and walking path to the beach begins across the street from 33 Lakefield. (id:51532)
Tags
| Property Summary |
|---|
| Building |
|---|
| Land |
|---|
| Level | Rooms | Dimensions |
|---|---|---|
| Basement | 3pc Bathroom | 8'3'' x 5'0'' |
| Utility room | 10'4'' x 10'7'' | |
| Dinette | 13'2'' x 10'8'' | |
| Family room | 22'4'' x 10'4'' | |
| Kitchen | 10'8'' x 8'0'' | |
| Bedroom | 10'4'' x 11'3'' | |
| Bedroom | 13'4'' x 10'4'' | |
| Main level | Full bathroom | Measurements not available |
| 4pc Bathroom | Measurements not available | |
| Primary Bedroom | 15'0'' x 13'11'' | |
| Bedroom | 11'4'' x 13'1'' | |
| Kitchen | 11'9'' x 13'2'' | |
| Dinette | 17'3'' x 13'4'' | |
| Living room | 13'4'' x 8'0'' | |
| Foyer | 6'11'' x 7'0'' |
| Features | |||||
|---|---|---|---|---|---|
| Sump Pump | In-Law Suite | Attached Garage | |||
| Central Vacuum - Roughed In | None | ||||












