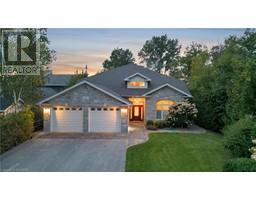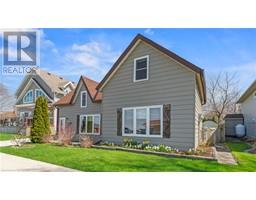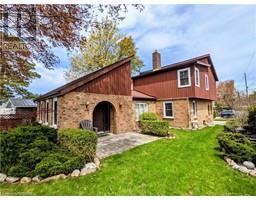766 CAMPBELL Avenue Kincardine, Kincardine, Ontario, CA
Address: 766 CAMPBELL Avenue, Kincardine, Ontario
3 Beds4 Baths2473 sqftStatus: Buy Views : 808
Price
$989,900
Summary Report Property
- MKT ID40364974
- Building TypeHouse
- Property TypeSingle Family
- StatusBuy
- Added22 weeks ago
- Bedrooms3
- Bathrooms4
- Area2473 sq. ft.
- DirectionNo Data
- Added On18 Jun 2024
Property Overview
Ravine location - Will have three levels fully finished - new home under construction just five blocks from Kincardine's downtown. Home backs onto Robinson Park and the Kincardine Trail system. Also about five blocks from arena / community centre; Kincardine District Secondary School; Huron Heights senior elementary and St. Anthony's elementary Catholic School. AYA kitchen with granite or quartz countertops and 3' X 6' island. Home has three bedrooms up and 2nd floor laundry. Master bedroom has 3-piece ensuite and huge walk-in closet (approximately 13' X 6'). Full, finished basement with 3-piece bath and corner unit gas fireplace in family room. Also office / extra bedroom. Yard will be sodded when weather permits. (id:51532)
Tags
| Property Summary |
|---|
Property Type
Single Family
Building Type
House
Storeys
2
Square Footage
2473 sqft
Subdivision Name
Kincardine
Title
Freehold
Land Size
under 1/2 acre
Built in
2023
Parking Type
Attached Garage
| Building |
|---|
Bedrooms
Above Grade
3
Bathrooms
Total
3
Partial
1
Interior Features
Appliances Included
Central Vacuum - Roughed In, Garage door opener
Basement Type
Full (Finished)
Building Features
Features
Ravine, Conservation/green belt
Foundation Type
Poured Concrete
Style
Detached
Architecture Style
2 Level
Square Footage
2473 sqft
Rental Equipment
Water Heater
Fire Protection
Smoke Detectors
Heating & Cooling
Cooling
Central air conditioning
Heating Type
Forced air
Utilities
Utility Type
Cable(Available),Electricity(Available),Natural Gas(Available),Telephone(Available)
Utility Sewer
Municipal sewage system
Water
Municipal water
Exterior Features
Exterior Finish
Brick Veneer, Vinyl siding
Parking
Parking Type
Attached Garage
Total Parking Spaces
5
| Land |
|---|
Other Property Information
Zoning Description
Residential R-1
| Level | Rooms | Dimensions |
|---|---|---|
| Second level | Laundry room | 7'2'' x 7'0'' |
| Primary Bedroom | 12'11'' x 11'8'' | |
| Bedroom | 12'11'' x 11'8'' | |
| Bedroom | 12'0'' x 10'9'' | |
| Full bathroom | Measurements not available | |
| 4pc Bathroom | Measurements not available | |
| Basement | 3pc Bathroom | Measurements not available |
| Office | 12'1'' x 9'2'' | |
| Family room | 16'11'' x 12'8'' | |
| Utility room | 16'8'' x 5'0'' | |
| Main level | 2pc Bathroom | '0'' x '0'' |
| Mud room | 7'0'' x 6'5'' | |
| Foyer | 7'9'' x 5'0'' | |
| Dining room | 11'9'' x 10'0'' | |
| Living room | 17'4'' x 12'10'' | |
| Kitchen | 17'6'' x 10'0'' |
| Features | |||||
|---|---|---|---|---|---|
| Ravine | Conservation/green belt | Attached Garage | |||
| Central Vacuum - Roughed In | Garage door opener | Central air conditioning | |||

























