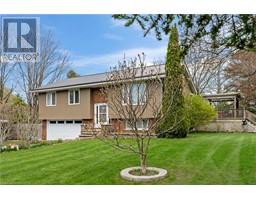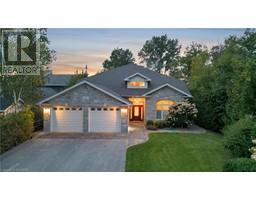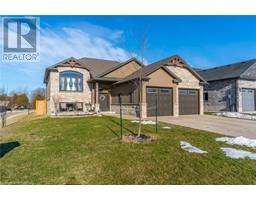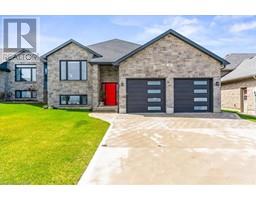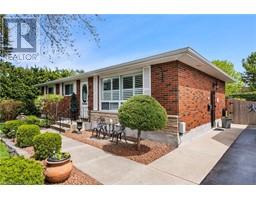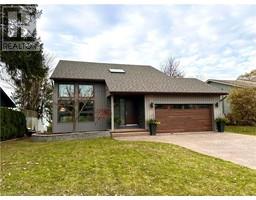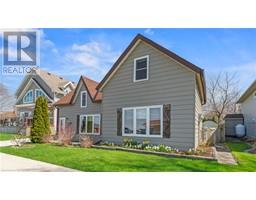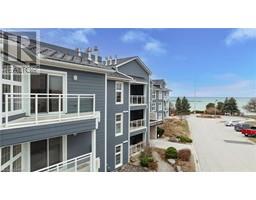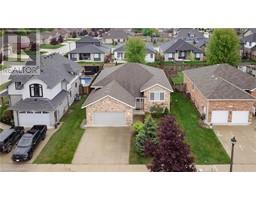344 ST ALBERT Street Kincardine, Kincardine, Ontario, CA
Address: 344 ST ALBERT Street, Kincardine, Ontario
Summary Report Property
- MKT ID40588293
- Building TypeHouse
- Property TypeSingle Family
- StatusBuy
- Added1 weeks ago
- Bedrooms4
- Bathrooms2
- Area2182 sq. ft.
- DirectionNo Data
- Added On18 Jun 2024
Property Overview
Don't miss out on the opportunity to own this amazing home or cottage. Experience the comfort, convenience, and natural beauty that this property has to offer. Ample parking is available, ensuring convenience for you and your guests. Whether you have multiple vehicle or enjoy hosting gatherings, parking will never be an issue. With 3 bedrooms on the main floor and another on the lower level, 2 full bathrooms and an open concept main floor design, this home is perfect for those seeking a modern and convenient lifestyle. The perfect place to lock up in the winter and head south. Laundry is also on the main level and access to the backyard. The full finished basement offers a family room with propane fireplace, providing a cozy and warm ambience during colder months and a games room, perfect for a pool table or shuffle board. Located within walking distance to downtown, this home offers the convenience of easy access to shops, restaurants and local amenities. Additionally, being just two blocks away from Lake Huron, you can indulge in breathtaking sunsets and take advantage of the serene beauty that nature has to offer. (id:51532)
Tags
| Property Summary |
|---|
| Building |
|---|
| Land |
|---|
| Level | Rooms | Dimensions |
|---|---|---|
| Lower level | Utility room | 6'4'' x 8'3'' |
| 3pc Bathroom | Measurements not available | |
| Games room | 9'7'' x 18'5'' | |
| Family room | 15'0'' x 19'7'' | |
| Bedroom | 15'6'' x 9'8'' | |
| Main level | 4pc Bathroom | Measurements not available |
| Laundry room | 7'5'' x 7'9'' | |
| Bedroom | 9'0'' x 10'5'' | |
| Bedroom | 9'10'' x 8'10'' | |
| Primary Bedroom | 10'5'' x 11'6'' | |
| Living room | 13'0'' x 13'4'' | |
| Dining room | 7'6'' x 8'0'' | |
| Kitchen | 7'9'' x 8'0'' |
| Features | |||||
|---|---|---|---|---|---|
| Southern exposure | Crushed stone driveway | Dryer | |||
| Refrigerator | Stove | Water meter | |||
| Washer | Window Coverings | Central air conditioning | |||

































