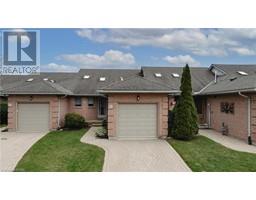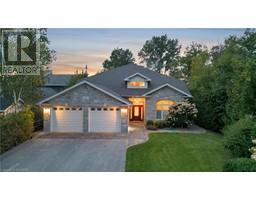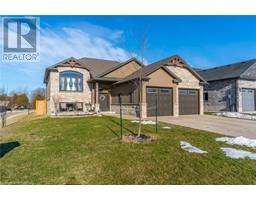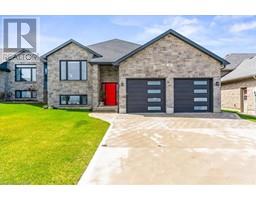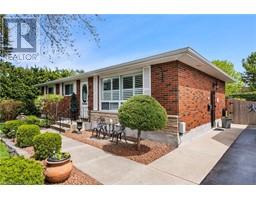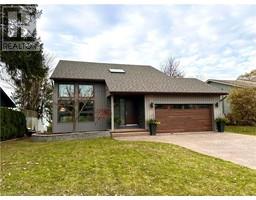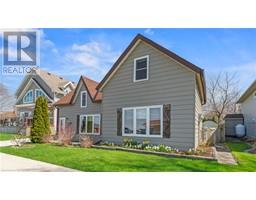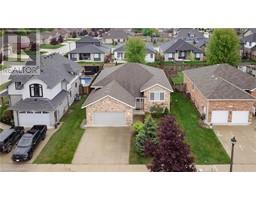200 HARBOUR STREET Unit# 304 Kincardine, Kincardine, Ontario, CA
Address: 200 HARBOUR STREET Unit# 304, Kincardine, Ontario
Summary Report Property
- MKT ID40561563
- Building TypeApartment
- Property TypeSingle Family
- StatusBuy
- Added4 days ago
- Bedrooms2
- Bathrooms1
- Area1253 sq. ft.
- DirectionNo Data
- Added On18 Jun 2024
Property Overview
Welcome to your top-floor lakeside condo in the heart of Kincardine, Ontario! This recently updated and bright, 1+1 bedroom condo is the perfect place for your no-stress life by the lake, wonderful for entertaining or retreating. As you step inside, you'll be greeted with plenty of natural light pouring in from the large windows, and the open-top balcony with views of the lake. The spacious living area, with corner fireplace, is sure to impress and provides a cozy space to host friends over the summer. The open-concept, kitchen features granite countertops with soft close cabinetry. You'll always be a part of the action as you prep meals, with views across the condo out the large windows. Pull up a bar stool or grab a seat in the dining room. The large primary bedroom boasts another large window with the lake in the distance, and two closets for all your summer threads. The second bedroom or den provides you with the flexibility to use it as a home office, workout space, or even a guest room. Enjoy taking your coffee on to your private balcony to enjoy the views and the fresh Lake Huron breeze! Harbour Terrace is located close to shopping, dining, tennis courts, coffee shops and more. Enjoy living just steps away from the sandy beach-perfect for an evening walk or a day of swimming. Schedule a private showing today! (id:51532)
Tags
| Property Summary |
|---|
| Building |
|---|
| Land |
|---|
| Level | Rooms | Dimensions |
|---|---|---|
| Main level | Utility room | 6'8'' x 6'1'' |
| Primary Bedroom | 12'4'' x 14'8'' | |
| Living room | 21'3'' x 21'1'' | |
| Kitchen | 12'4'' x 13'8'' | |
| Foyer | 6'8'' x 6'11'' | |
| Dining room | 9'4'' x 12'3'' | |
| Den | 10'3'' x 13'8'' | |
| 3pc Bathroom | 6'4'' x 10'4'' |
| Features | |||||
|---|---|---|---|---|---|
| Cul-de-sac | Balcony | No Pet Home | |||
| Automatic Garage Door Opener | Underground | Covered | |||
| Visitor Parking | Central Vacuum | Dishwasher | |||
| Dryer | Microwave | Refrigerator | |||
| Stove | Washer | Microwave Built-in | |||
| Hood Fan | Window Coverings | Garage door opener | |||
| Ductless | |||||








































