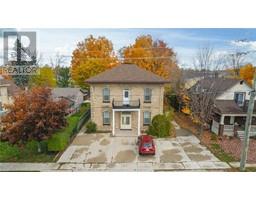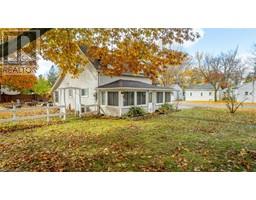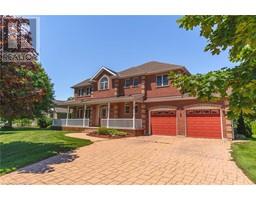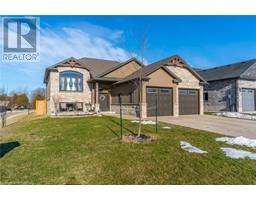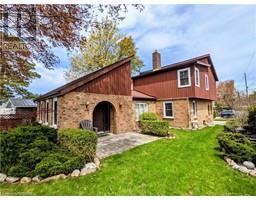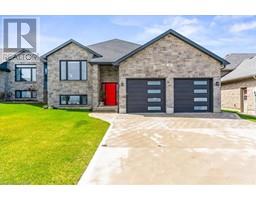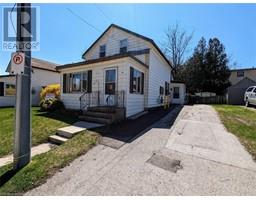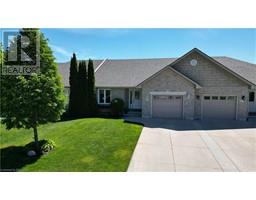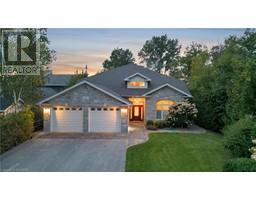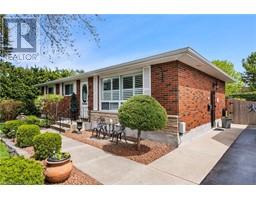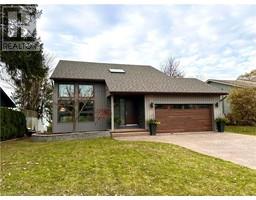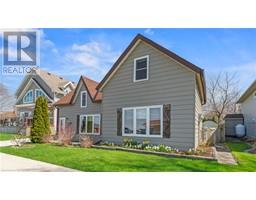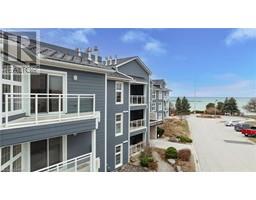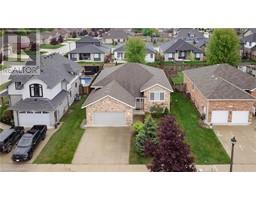440 KINCARDINE Avenue Kincardine, Kincardine, Ontario, CA
Address: 440 KINCARDINE Avenue, Kincardine, Ontario
Summary Report Property
- MKT ID40589170
- Building TypeHouse
- Property TypeSingle Family
- StatusBuy
- Added1 weeks ago
- Bedrooms4
- Bathrooms2
- Area2320 sq. ft.
- DirectionNo Data
- Added On18 Jun 2024
Property Overview
3.8 ACRES DEVELOPMENT! 3.8 acres of prime development land in the growing and vibrant town of Kincardine on what was historically known as Small Creek Farms located just steps from Lake Huron’s beautiful beaches, trails, parks, elementary schools and shopping centres. There are several different possibilities for the development of this property with the unopened portion of Adelaide Street (now serviced with hydro) that runs along the east of the property line to a possible building lot fronting onto Kincardine Avenue west of the existing home or potentially use that area as an access or roadway to the balance of the land (roughly 3.3 acres) to the back of the property. The 3 bedroom, 1.5 storey home is in solid condition and well maintained over the years with brand new on-demand hot water propane boiler system and comes complete with a separate entrance walk out basement apartment to further add to the endless potential. Call your REALTOR® to schedule your own personal viewing today! (id:51532)
Tags
| Property Summary |
|---|
| Building |
|---|
| Land |
|---|
| Level | Rooms | Dimensions |
|---|---|---|
| Second level | 4pc Bathroom | Measurements not available |
| Bedroom | 17'0'' x 11'0'' | |
| Bedroom | 13'0'' x 10'0'' | |
| Primary Bedroom | 15'4'' x 13'6'' | |
| Lower level | 3pc Bathroom | Measurements not available |
| Bedroom | 13'0'' x 9'0'' | |
| Recreation room | 12'0'' x 15'0'' | |
| Kitchen | 11'0'' x 11'0'' | |
| Laundry room | 13'0'' x 4'0'' | |
| Main level | Foyer | 10'0'' x 4'0'' |
| Living room | 15'0'' x 17'0'' | |
| Office | 13'0'' x 8'0'' | |
| Dining room | 13'0'' x 11'0'' | |
| Kitchen | 13'0'' x 11'0'' | |
| Dinette | 8'0'' x 11'0'' |
| Features | |||||
|---|---|---|---|---|---|
| Corner Site | Visual exposure | Central Vacuum | |||
| Dryer | Freezer | Refrigerator | |||
| Stove | Washer | None | |||



























