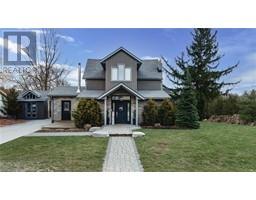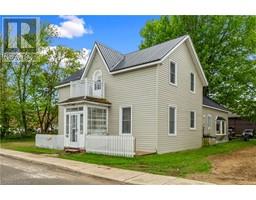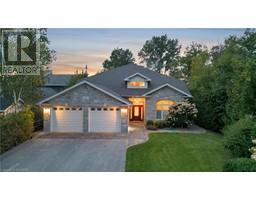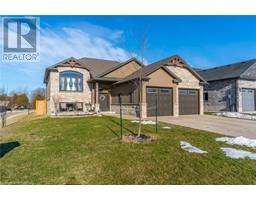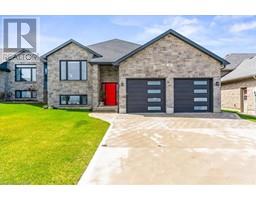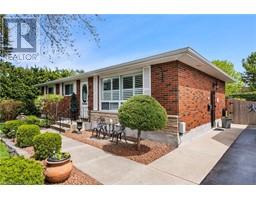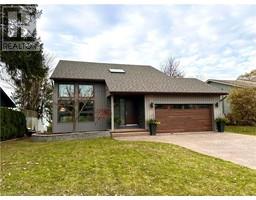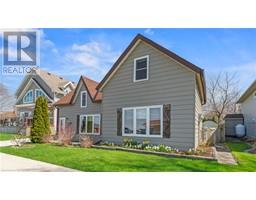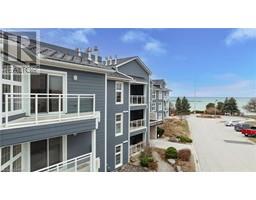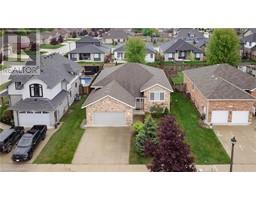247 PENETANGORE Row Kincardine, Kincardine, Ontario, CA
Address: 247 PENETANGORE Row, Kincardine, Ontario
Summary Report Property
- MKT ID40562843
- Building TypeHouse
- Property TypeSingle Family
- StatusBuy
- Added4 days ago
- Bedrooms3
- Bathrooms2
- Area2482 sq. ft.
- DirectionNo Data
- Added On18 Jun 2024
Property Overview
Been looking for more parking? How about an indoor Pickle Ball court? Cross off the whole wants and needs list with this single property! The standard Pickle Ball Court is 20' wide and 44' long.. This could work and still with room to have for friends and seats! Or.. use for the purpose of a shop, home gym, etc. So many options with this property and in town! You are 1 block from Lake Huron shores! Let's not forget about the home... 3 bedrooms, 2 bath in this one-owner home built in 2003. Offering one garage attached to the home with a fully fenced yard and electric awning. Great for children, pets and peace and quiet privacy. The home has a finished basement with all new finishes including the gas fireplace and HWT (Owned) and 1 bedroom with a private bathroom and a walk-up to the attached garage for private entrance. Could this be used for a guest? Absolutely it can be! With all of these upgrades you can imagine the meticulous owner who must have adored this property. Upgrade list included for your approval: New Roof (2020), Central Air (2019), Natural Gas Furnace with Air Exchanger (2021), New Hot Water Tank (2023) - Owned, Reverse Osmosis and Water Softener System (2019), Central Vac. (2002), Spa motor in Jet-Tub (2024), New Siding and Eavestrough (2021), Paved driveway re-coated every summer, New flooring throughout upstairs (2022), New carpet and vinyl downstairs (2023), New Gas Fireplace downstairs (2023), Lawn Sprinkler System (2022) - front yard, New Windows (2023), Outside Awning (2021) - 10'x14' and finally the back of the property boasts a 30'x60' massive, with 2 propane heaters, a Cunningham Woodstove (installed by Heritage Fire in Tiverton) and a separate electrical panel (wired by a professional electrician). This property is ready for anything and is fully updated from top to bottom and less than 20 minutes from Bruce Nuclear Power Plant. Will not disappoint and is ready for its new owner with flexible possession. Contact your REALTOR® today. (id:51532)
Tags
| Property Summary |
|---|
| Building |
|---|
| Land |
|---|
| Level | Rooms | Dimensions |
|---|---|---|
| Lower level | Laundry room | 13'5'' x 5'5'' |
| Utility room | 8'2'' x 7'3'' | |
| 3pc Bathroom | 6'8'' x 7'0'' | |
| Bedroom | 21'0'' x 11'3'' | |
| Living room | 27'4'' x 16'5'' | |
| Main level | Primary Bedroom | 13'2'' x 12'9'' |
| Bedroom | 9'5'' x 12'7'' | |
| 3pc Bathroom | 9'1'' x 8'2'' | |
| Living room | 17'5'' x 12'9'' | |
| Dining room | 12'8'' x 13'3'' | |
| Kitchen | 12'9'' x 8'9'' |
| Features | |||||
|---|---|---|---|---|---|
| Visual exposure | Paved driveway | Sump Pump | |||
| Attached Garage | Detached Garage | Central Vacuum | |||
| Dishwasher | Dryer | Microwave | |||
| Refrigerator | Stove | Water meter | |||
| Water softener | Washer | Microwave Built-in | |||
| Window Coverings | Central air conditioning | ||||
















































