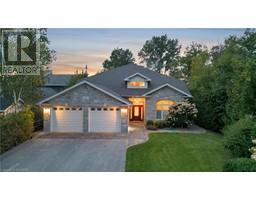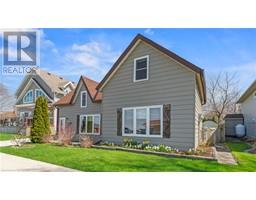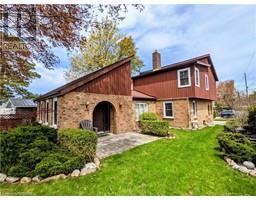784 CAMPBELL Avenue Kincardine, Kincardine, Ontario, CA
Address: 784 CAMPBELL Avenue, Kincardine, Ontario
4 Beds3 Baths2721 sqftStatus: Buy Views : 604
Price
$999,900
Summary Report Property
- MKT ID40365142
- Building TypeHouse
- Property TypeSingle Family
- StatusBuy
- Added22 weeks ago
- Bedrooms4
- Bathrooms3
- Area2721 sq. ft.
- DirectionNo Data
- Added On17 Jun 2024
Property Overview
Ravine location brick bungalow now being built features finished lower level and many special features: AYA kitchen with granite or quartz countertops, center island and walk-in pantry and patio doors from dinette to covered deck; open concept living / dining / kitchen area. Walk-in closets in both main floor bedrooms. Combination garage - entry and main floor laundry and mudroom. Lower level finished with two extra bedrooms or special purpose rooms; third full bath; huge 16' X 25' family room; walkout from utility area to full 2-car garage. All this adjacent to parkland and Kincardine trail access and only five blocks to downtown, schools and arena / community centre. (id:51532)
Tags
| # | Date | Day | Start Time | End Time | Open Status |
|---|---|---|---|---|---|
| 1 | 28 Jul 2019 | Sunday | 2:00 PM | 2:00 PM |
| Property Summary |
|---|
Property Type
Single Family
Building Type
House
Storeys
1
Square Footage
2721 sqft
Subdivision Name
Kincardine
Title
Freehold
Land Size
under 1/2 acre
Built in
2023
Parking Type
Attached Garage
| Building |
|---|
Bedrooms
Above Grade
2
Below Grade
2
Bathrooms
Total
4
Interior Features
Appliances Included
Central Vacuum - Roughed In, Garage door opener
Basement Type
Full (Finished)
Building Features
Features
Southern exposure
Foundation Type
Poured Concrete
Style
Detached
Architecture Style
Raised bungalow
Square Footage
2721 sqft
Rental Equipment
Water Heater
Fire Protection
Smoke Detectors
Heating & Cooling
Cooling
Central air conditioning
Heating Type
Forced air, Hot water radiator heat
Utilities
Utility Type
Cable(Available),Electricity(Available),Natural Gas(Available),Telephone(Available)
Utility Sewer
Municipal sewage system
Water
Municipal water
Exterior Features
Exterior Finish
Brick Veneer
Parking
Parking Type
Attached Garage
Total Parking Spaces
6
| Land |
|---|
Other Property Information
Zoning Description
Residential R-1
| Level | Rooms | Dimensions |
|---|---|---|
| Lower level | Cold room | 5'10'' x 4'2'' |
| Utility room | 15'3'' x 11'0'' | |
| Bedroom | 12'5'' x 11'1'' | |
| Bedroom | 11'8'' x 10'11'' | |
| 3pc Bathroom | '0'' x '0'' | |
| Family room | 25'10'' x 16'7'' | |
| Main level | Full bathroom | Measurements not available |
| 4pc Bathroom | '0'' x '0'' | |
| Bedroom | 11'8'' x 10'4'' | |
| Primary Bedroom | 15'9'' x 12'0'' | |
| Foyer | 9'0'' x 6'1'' | |
| Living room | 15'10'' x 14'5'' | |
| Eat in kitchen | 23'2'' x 12'6'' |
| Features | |||||
|---|---|---|---|---|---|
| Southern exposure | Attached Garage | Central Vacuum - Roughed In | |||
| Garage door opener | Central air conditioning | ||||


























