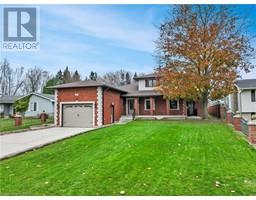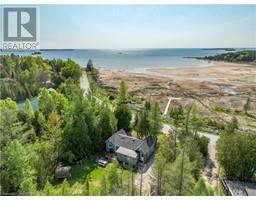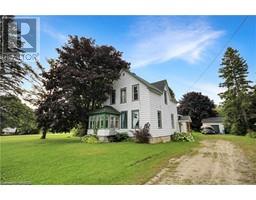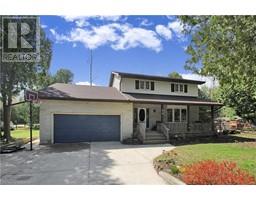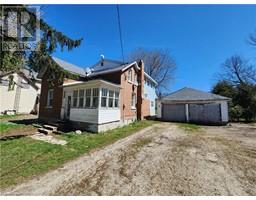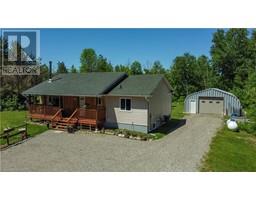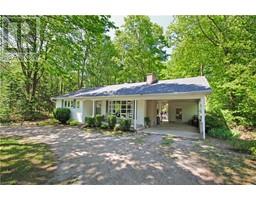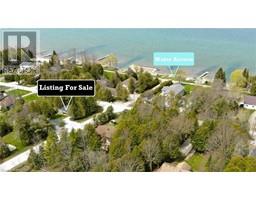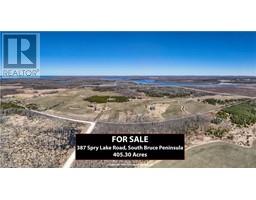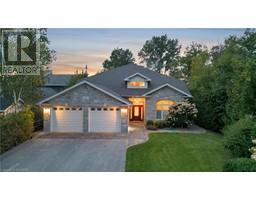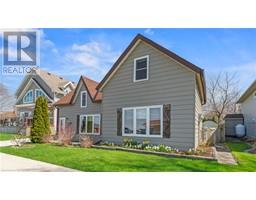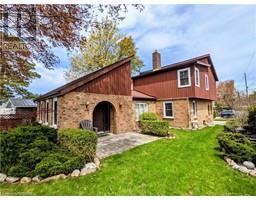796 PRINCES Street N Kincardine, Kincardine, Ontario, CA
Address: 796 PRINCES Street N, Kincardine, Ontario
Summary Report Property
- MKT ID40627769
- Building TypeHouse
- Property TypeSingle Family
- StatusBuy
- Added14 weeks ago
- Bedrooms5
- Bathrooms6
- Area4459 sq. ft.
- DirectionNo Data
- Added On11 Aug 2024
Property Overview
Discover a perfect blend of historical charm and modern comfort at this grand Heritage Home that offers over 4,000 square feet of living space, featuring six spacious bedrooms and five bathrooms. As you enter, the elegance of original trim and doors sets a welcoming tone, complemented by 10.5-foot ceilings. The main level includes a 2-piece bathroom, while the second floor offers a 5-piece bathroom with laundry and an additional 4-piece bathroom ready for your finishing touches. The third floor houses a convenient toilet and sink, and the basement includes a large walk-in shower and sauna. The kitchen boasts a stunning tin ceiling, and the third-floor games room offers a tranquil lake view. Outside, the property is a true oasis. Set on one of the largest lots on the street, the beautifully landscaped gardens, fish pond, and sprinkler system create a picturesque setting. The double car garage/carriage house with loft space and a double concrete driveway provide ample parking and storage solutions. Location is key, and this home is just steps from Kincardine's vibrant downtown, Victoria Park, Station Beach, and the harbor. Imagine relaxing on the inviting covered front porch or enjoying a quiet evening on the second-floor rooftop deck. This unique property also holds incredible potential as a bed & breakfast, offering a blend of historic charm and modern comfort. Don't miss your chance to own this remarkable piece of Kincardine's heritage. (id:51532)
Tags
| Property Summary |
|---|
| Building |
|---|
| Land |
|---|
| Level | Rooms | Dimensions |
|---|---|---|
| Second level | Primary Bedroom | 21'9'' x 14'4'' |
| Bedroom | 14'5'' x 14'0'' | |
| Bedroom | 11'8'' x 18'9'' | |
| Bedroom | 11'10'' x 13'5'' | |
| 3pc Bathroom | 5'11'' x 7'6'' | |
| 5pc Bathroom | 10'1'' x 13'4'' | |
| 4pc Bathroom | 9' x 6'11'' | |
| Third level | Den | 23'6'' x 10'4'' |
| Storage | 11' x 2'8'' | |
| 1pc Bathroom | 2'7'' x 3'1'' | |
| Attic | 34'5'' x 18'11'' | |
| Bedroom | 18'8'' x 13'11'' | |
| Basement | Utility room | 19' x 13'7'' |
| Storage | 14'9'' x 24'11'' | |
| Storage | 13'7'' x 13'6'' | |
| Recreation room | 21' x 12'9'' | |
| Storage | 12'1'' x 3'8'' | |
| 1pc Bathroom | 4'6'' x 4' | |
| Main level | Living room | 21'7'' x 15'8'' |
| Kitchen | 14'0'' x 13'10'' | |
| Family room | 19'1'' x 13'8'' | |
| Dining room | 14'1'' x 18'10'' | |
| 2pc Bathroom | 3'7'' x 5'4'' |
| Features | |||||
|---|---|---|---|---|---|
| Country residential | Detached Garage | Dishwasher | |||
| Sauna | Stove | Window Coverings | |||
| None | |||||




















































