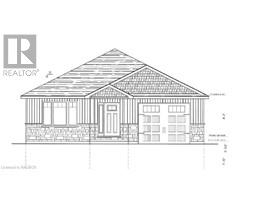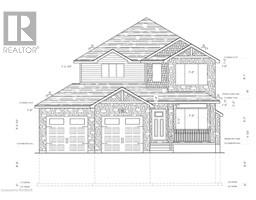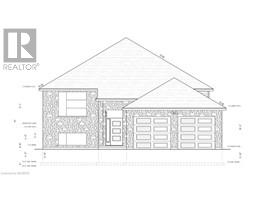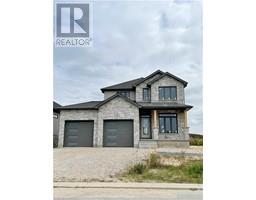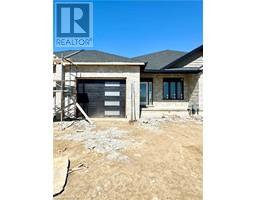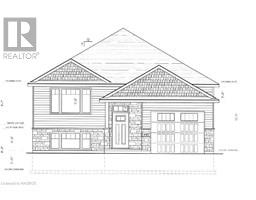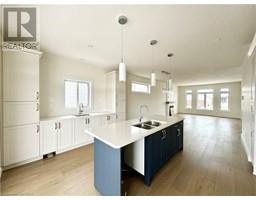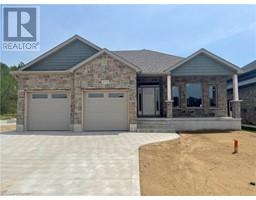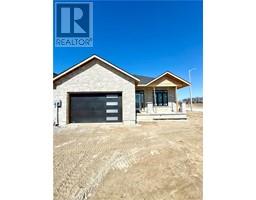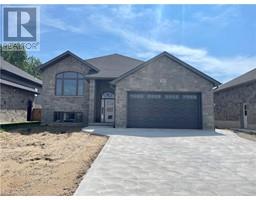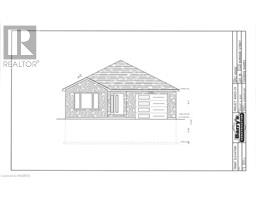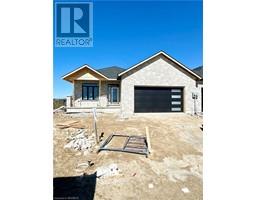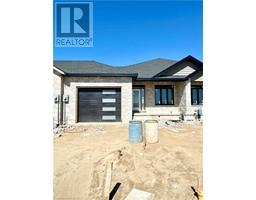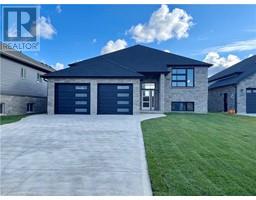66 NORTH SHORE Road Saugeen Shores, Port Elgin, Ontario, CA
Address: 66 NORTH SHORE Road, Port Elgin, Ontario
Summary Report Property
- MKT ID40593315
- Building TypeHouse
- Property TypeSingle Family
- StatusBuy
- Added1 weeks ago
- Bedrooms5
- Bathrooms3
- Area3349 sq. ft.
- DirectionNo Data
- Added On18 Jun 2024
Property Overview
Whether you're seeking a permanent residence or a vacation retreat, this waterview Panabode home overlooking Lake Huron offers the perfect blend of comfort, and natural beauty. Nestled on a mature treed lot measuring 105 x 133; adorned with mature trees, providing privacy for you and your family to start making memories. With 5 bedrooms, 3 full baths & 2 kitchens; there's ample room for family and guests to relax and unwind. The Panabode design adds a rustic charm that perfectly complements the surrounding natural beauty. Imagine starting your day with a leisurely stroll along the water to Port Elgin's main beach; just a short walk away. Prepare to be mesmerized by the awe-inspiring sunsets that paint the sky with vibrant hues. From the comfort of your own home, you'll have front-row seats to nature's spectacular show every evening. This is more than just a home; it's a lifestyle opportunity. This property is serviced by a gas forced air furnace, central air conditioner, septic and municipal water; the shingles were replaced in 2020 and the main deck last year. Don't miss your chance to make it yours! Waterfront travelled road between. (id:51532)
Tags
| Property Summary |
|---|
| Building |
|---|
| Land |
|---|
| Level | Rooms | Dimensions |
|---|---|---|
| Basement | Gym | 11'3'' x 9'6'' |
| Eat in kitchen | 13'3'' x 19'0'' | |
| Family room | 19'3'' x 15'5'' | |
| 4pc Bathroom | Measurements not available | |
| Bedroom | 9'6'' x 12'2'' | |
| Bedroom | 9'4'' x 9'3'' | |
| Laundry room | 11'4'' x 18'0'' | |
| Main level | 4pc Bathroom | Measurements not available |
| Bedroom | 9'9'' x 8'8'' | |
| Bedroom | 9'11'' x 13'11'' | |
| Full bathroom | Measurements not available | |
| Primary Bedroom | 13'11'' x 16'1'' | |
| Games room | 8'0'' x 8'8'' | |
| Den | 12'0'' x 6'7'' | |
| Kitchen | 9'5'' x 12'5'' | |
| Dining room | 11'11'' x 13'11'' | |
| Great room | 20'0'' x 22'11'' |
| Features | |||||
|---|---|---|---|---|---|
| Paved driveway | In-Law Suite | Attached Garage | |||
| Dishwasher | Dryer | Oven - Built-In | |||
| Stove | Washer | Central air conditioning | |||



















































