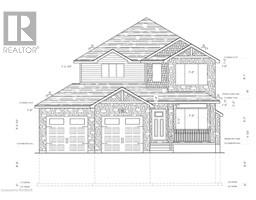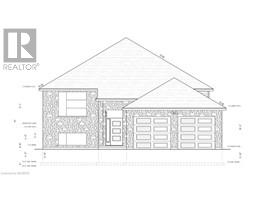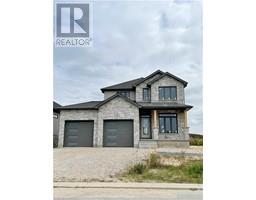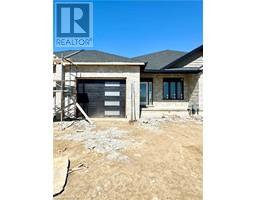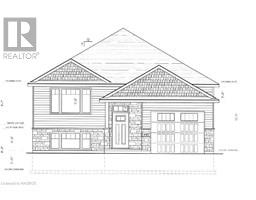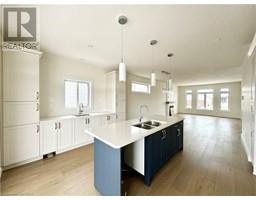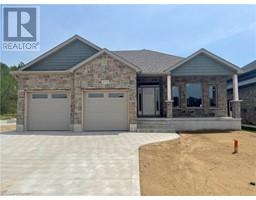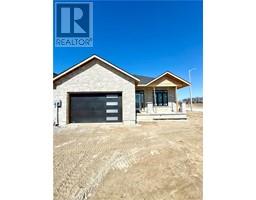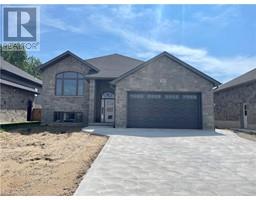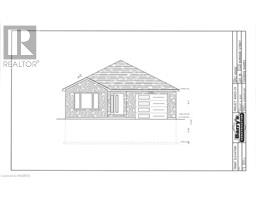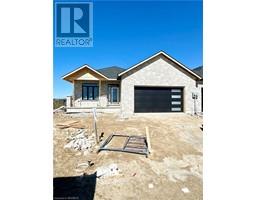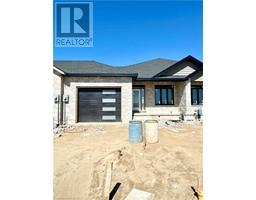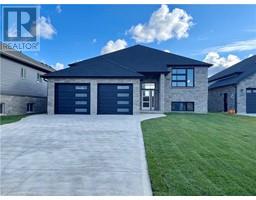41 FENTON Drive Saugeen Shores, Port Elgin, Ontario, CA
Address: 41 FENTON Drive, Port Elgin, Ontario
Summary Report Property
- MKT ID40573460
- Building TypeHouse
- Property TypeSingle Family
- StatusBuy
- Added1 weeks ago
- Bedrooms4
- Bathrooms3
- Area2295 sq. ft.
- DirectionNo Data
- Added On18 Jun 2024
Property Overview
Welcome to your year-round sanctuary nestled along the picturesque shore of Lake Huron in Port Elgin, within the vibrant beach community of Saugeen Shores. This attractive two storey, four bedroom residence offers comfortable living and breathtaking views. The main floor kitchen, dining and living rooms feature an open plan design maximizing the water view while allowing glorious sunsets to bathe the area in ever changing hues. You can fall asleep or wake up to the sounds and sights of the waves in the primary bedroom retreat which includes a four-piece ensuite and walk-in closet and is conveniently located on the main floor. Laundry and a two-piece powder room complete this level. Upstairs a beautiful family room with panoramic lake views awaits along with three guest bedrooms. The unspoiled basement provides ample storage or future living space with two large west facing windows. Outside, mature landscaping surrounds a lakeside deck perfect for enjoying the serene beauty of the waterfront. With a double garage and large storage shed, this property is and ideal year-round residence or vacation retreat, offering easy access to sand beaches, outdoor activities, recreation, shopping, dining and the lifestyle Saugeen Shores is fast becoming famous for. Waterfront travelled road between. (id:51532)
Tags
| Property Summary |
|---|
| Building |
|---|
| Land |
|---|
| Level | Rooms | Dimensions |
|---|---|---|
| Second level | 5pc Bathroom | Measurements not available |
| Bedroom | 13'10'' x 10'6'' | |
| Bedroom | 12'6'' x 9'6'' | |
| Bedroom | 15'4'' x 12'0'' | |
| Family room | 20'0'' x 12'4'' | |
| Basement | Storage | Measurements not available |
| Main level | Full bathroom | Measurements not available |
| Primary Bedroom | 14'0'' x 13'6'' | |
| 2pc Bathroom | Measurements not available | |
| Kitchen | 15'4'' x 10'0'' | |
| Dining room | 16'0'' x 8'0'' | |
| Living room | 19'6'' x 12'0'' | |
| Foyer | 7'6'' x 6'0'' |
| Features | |||||
|---|---|---|---|---|---|
| Recreational | Automatic Garage Door Opener | Attached Garage | |||
| Dishwasher | Freezer | Garburator | |||
| Microwave | Refrigerator | Washer | |||
| Range - Gas | Hood Fan | Window Coverings | |||
| Garage door opener | None | ||||




















































