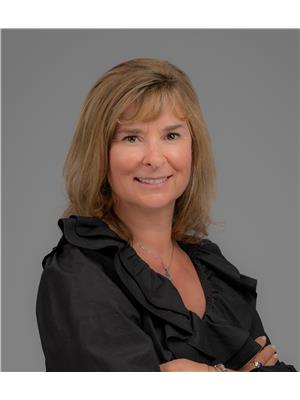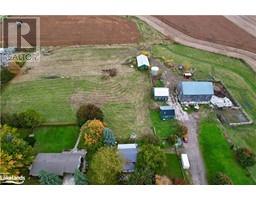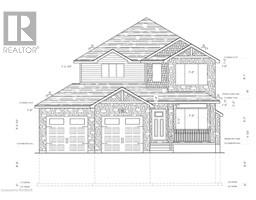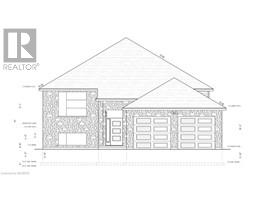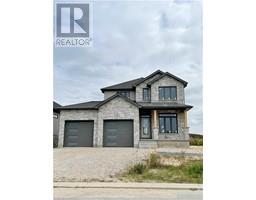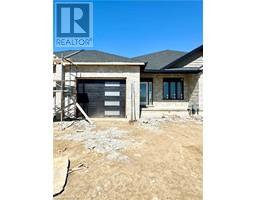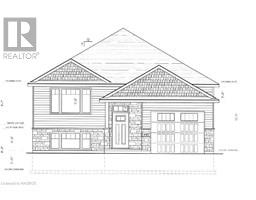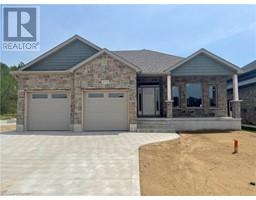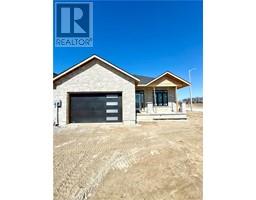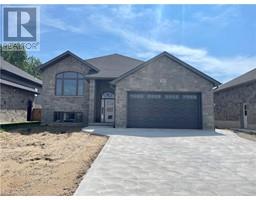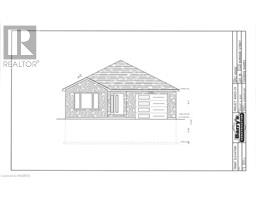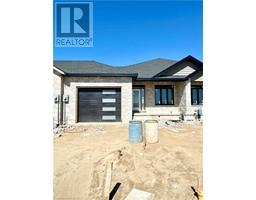379 NORTHPORT Drive Saugeen Shores, Port Elgin, Ontario, CA
Address: 379 NORTHPORT Drive, Port Elgin, Ontario
Summary Report Property
- MKT ID40603541
- Building TypeHouse
- Property TypeSingle Family
- StatusBuy
- Added22 weeks ago
- Bedrooms3
- Bathrooms3
- Area2480 sq. ft.
- DirectionNo Data
- Added On18 Jun 2024
Property Overview
If you're looking for a brick bungalow with an inground swimming pool that shows like brand new; then this home is just what you've been waiting for. Move in ready; the attention to detail is sure to impress. All the things that add to the cost of a new home are already here. A heated 12 x 25 fibreglass inground saltwater pool; was installed in 2021, the fully fenced, landscaped yard with inground irrigation is yours to enjoy. With just one bedroom on the main floor there is plenty of space for entertaining; put the company or the kids in the fully finished basement. Some of the additional features that are sure to impress, a potfiller for the coffee bar, black stainless appliances, tiled backsplash in the kitchen, luxury ensuite, California shutters, custom cabinets in the laundry room & home office...... do we have your attention. Located on the north end of town just a short walk to Northport Elementary, Food Basics and the beach. (id:51532)
Tags
| Property Summary |
|---|
| Building |
|---|
| Land |
|---|
| Level | Rooms | Dimensions |
|---|---|---|
| Basement | Utility room | 12'5'' x 9'5'' |
| Bedroom | 13'9'' x 13'0'' | |
| Bedroom | 13'0'' x 12'11'' | |
| 3pc Bathroom | Measurements not available | |
| Family room | 16'8'' x 19'10'' | |
| Main level | 2pc Bathroom | '' x '' |
| Laundry room | 6'5'' x 5'7'' | |
| Dining room | 10'8'' x 13'11'' | |
| Kitchen | 13'8'' x 14'0'' | |
| Great room | 15'8'' x 16'10'' | |
| Full bathroom | Measurements not available | |
| Primary Bedroom | 14'11'' x 11'8'' |
| Features | |||||
|---|---|---|---|---|---|
| Sump Pump | Automatic Garage Door Opener | Attached Garage | |||
| Central Vacuum - Roughed In | Dishwasher | Dryer | |||
| Refrigerator | Washer | Range - Gas | |||
| Hood Fan | Window Coverings | Garage door opener | |||
| Central air conditioning | |||||



















































