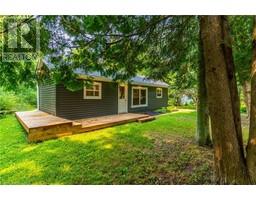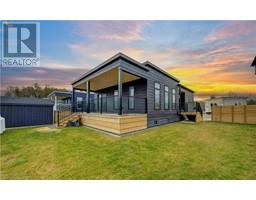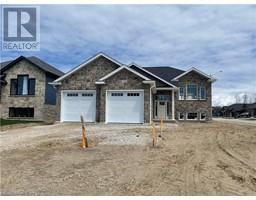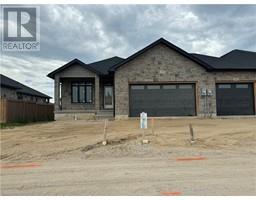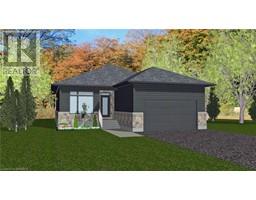1676 BRUCE-SAUGEEN Townline Saugeen Shores, Saugeen Shores, Ontario, CA
Address: 1676 BRUCE-SAUGEEN Townline, Saugeen Shores, Ontario
3 Beds2 Baths1510 sqftStatus: Buy Views : 90
Price
$729,900
Summary Report Property
- MKT ID40636336
- Building TypeHouse
- Property TypeSingle Family
- StatusBuy
- Added7 weeks ago
- Bedrooms3
- Bathrooms2
- Area1510 sq. ft.
- DirectionNo Data
- Added On23 Aug 2024
Property Overview
Move-in ready 1 1/2 storey home with plenty of upgrades and an incredible shop just 6 minutes south of Port Elgin at 1676 Bruce-Saugeen Townline. This bright open concept home features 3 bedrooms and 2 bathrooms, all nestled on a generous half-acre lot measuring 82.5ft x 264 ft. Enjoy the perfect blend of comfort and convenience; the morning commute is just 15 minutes if you happen to work at Bruce Power. A dream come true for hobbyists and craftsmen; the 32ft x 48ft shop; built in 2020 boasts 12ft ceilings, 2 - 10ft overhead doors, and is heated with a propane heater. The house is easy to maintain with aluminum siding and a metal roof (2021). Start the next chapter of your life in this incredible property! (id:51532)
Tags
| Property Summary |
|---|
Property Type
Single Family
Building Type
House
Storeys
1.5
Square Footage
1510 sqft
Subdivision Name
Saugeen Shores
Title
Freehold
Land Size
0.5 ac|1/2 - 1.99 acres
Built in
1890
Parking Type
Detached Garage
| Building |
|---|
Bedrooms
Above Grade
3
Bathrooms
Total
3
Interior Features
Appliances Included
Central Vacuum, Dishwasher, Dryer, Refrigerator, Stove, Water softener, Washer, Window Coverings, Garage door opener
Basement Type
Partial (Unfinished)
Building Features
Features
Southern exposure, Paved driveway, Country residential, Sump Pump, Automatic Garage Door Opener
Foundation Type
Poured Concrete
Style
Detached
Square Footage
1510 sqft
Rental Equipment
Propane Tank
Structures
Workshop, Porch
Heating & Cooling
Cooling
Window air conditioner
Heating Type
Baseboard heaters, In Floor Heating, Stove
Utilities
Utility Type
Electricity(Available),Telephone(Available)
Utility Sewer
Septic System
Water
Drilled Well
Exterior Features
Exterior Finish
Aluminum siding
Parking
Parking Type
Detached Garage
Total Parking Spaces
15
| Land |
|---|
Other Property Information
Zoning Description
A1
| Level | Rooms | Dimensions |
|---|---|---|
| Second level | 4pc Bathroom | 9'3'' x 8'4'' |
| Bedroom | 8'4'' x 13'4'' | |
| Bedroom | 11'4'' x 11'7'' | |
| Main level | Porch | 33'8'' x 7'4'' |
| Laundry room | 7'1'' x 4'7'' | |
| 3pc Bathroom | 10'11'' x 4'10'' | |
| Primary Bedroom | 11'0'' x 15'3'' | |
| Family room | 16'7'' x 17'3'' | |
| Dining room | 11'4'' x 18'8'' | |
| Kitchen | 13'5'' x 14'9'' |
| Features | |||||
|---|---|---|---|---|---|
| Southern exposure | Paved driveway | Country residential | |||
| Sump Pump | Automatic Garage Door Opener | Detached Garage | |||
| Central Vacuum | Dishwasher | Dryer | |||
| Refrigerator | Stove | Water softener | |||
| Washer | Window Coverings | Garage door opener | |||
| Window air conditioner | |||||






































