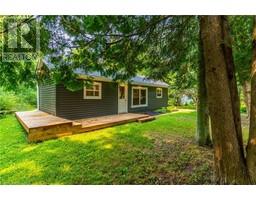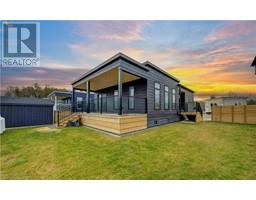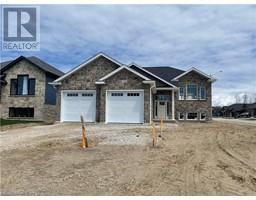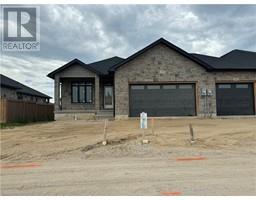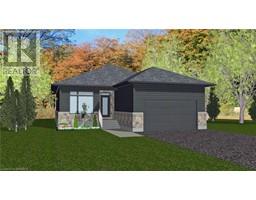172 LORD ELGIN Place Saugeen Shores, Saugeen Shores, Ontario, CA
Address: 172 LORD ELGIN Place, Saugeen Shores, Ontario
Summary Report Property
- MKT ID40628114
- Building TypeHouse
- Property TypeSingle Family
- StatusBuy
- Added14 weeks ago
- Bedrooms5
- Bathrooms2
- Area2309 sq. ft.
- DirectionNo Data
- Added On13 Aug 2024
Property Overview
Amazing location matched with an exquisite home! On a quiet cul de sac, close to the the main beach and yacht club in Port Elgin this house is a must see! The moment you take in the curb appeal and manicured landscape you'll be drawn to see inside this beautiful home. Walk in the front door to a welcoming entryway leading you up to the spectacular main floor. This open concept living, dining and chefs kitchen is an entertainer's dream. With unique sun tunnels and vaulted ceiling you'll be impressed by every detail. The kitchen design is ideal for cooking and family get togethers. The cupboards and layout are ideal for even the most particular individual. Down a few steps there is a large and elegant family room with gas fireplace and walk out to the backyard. There is also a bright big bedroom, main floor laundry, and three piece bath. Upstairs there is a spacious primary with walk in closet leading into a five piece bath. Two more bedrooms complete the upstairs. The house also has a large basement ready to finish if you are in need of more living space. The backyard is a showstopper! It has been carefully designed with outdoor living at the forefront; the large firepit simply invites you to sit down and relax. This home combines proximity to the beach with a quiet and luxurious lifestyle. (id:51532)
Tags
| Property Summary |
|---|
| Building |
|---|
| Land |
|---|
| Level | Rooms | Dimensions |
|---|---|---|
| Second level | 5pc Bathroom | 8'7'' x 11'1'' |
| Bedroom | 11'10'' x 10'3'' | |
| Bedroom | 11'10'' x 10'3'' | |
| Other | 7'9'' x 7'7'' | |
| Primary Bedroom | 15'6'' x 15'6'' | |
| Basement | Storage | 10'8'' x 7'7'' |
| Storage | 8'8'' x 9'0'' | |
| Bedroom | 8'11'' x 11'1'' | |
| Other | 5'3'' x 6'6'' | |
| Recreation room | 17'3'' x 11'1'' | |
| Main level | Laundry room | 11'5'' x 7'8'' |
| 3pc Bathroom | 5'10'' x 7'2'' | |
| Bedroom | 10'9'' x 14'11'' | |
| Family room | 22'10'' x 15'0'' | |
| Kitchen | 21'2'' x 11'8'' | |
| Dining room | 8'0'' x 6'9'' | |
| Living room | 21'2'' x 11'7'' | |
| Foyer | 8'10'' x 6'9'' |
| Features | |||||
|---|---|---|---|---|---|
| Attached Garage | Dishwasher | Dryer | |||
| Microwave | Refrigerator | Washer | |||
| Gas stove(s) | Wine Fridge | Hot Tub | |||
| Ductless | |||||



















































