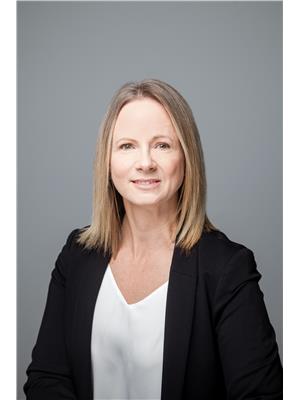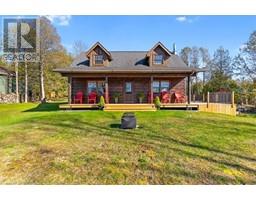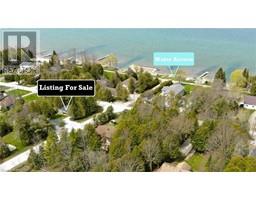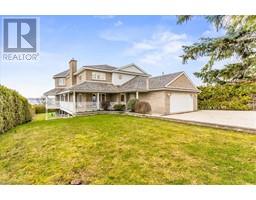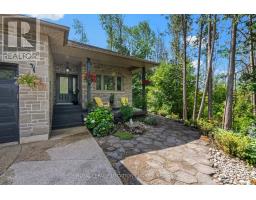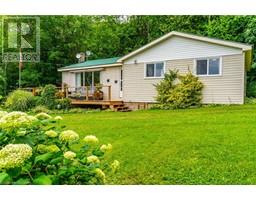109 SHEPARD LAKE Road Georgian Bluffs, Georgian Bluffs, Ontario, CA
Address: 109 SHEPARD LAKE Road, Georgian Bluffs, Ontario
3 Beds2 Baths1857 sqftStatus: Buy Views : 219
Price
$749,900
Summary Report Property
- MKT ID40620644
- Building TypeHouse
- Property TypeSingle Family
- StatusBuy
- Added13 weeks ago
- Bedrooms3
- Bathrooms2
- Area1857 sq. ft.
- DirectionNo Data
- Added On19 Aug 2024
Property Overview
Meticulous, move-in ready 3 bedroom bungalow on a private 2+ acre lot centrally located between Hepworth and Wiarton, and only a short drive to Sauble Beach. Over 1800 sq ft of tastefully decorated living space offering 2 baths, an open concept layout, a partially finished basement, ensuite privileges, and even garden doors off the primary bedroom to the back deck. The deck is easy maintenance made with composite decking, and offers a hot tub overlooking the private back yard and even outdoor speakers! Attached two car garage, gas heating and central air. Plus, a concrete driveway offers ample parking. The school and golf course are nearby. The perfect opportunity to live in the country with town amenities just minutes away! (id:51532)
Tags
| Property Summary |
|---|
Property Type
Single Family
Building Type
House
Storeys
1
Square Footage
1857 sqft
Subdivision Name
Georgian Bluffs
Title
Freehold
Land Size
2.12 ac|2 - 4.99 acres
Parking Type
Attached Garage
| Building |
|---|
Bedrooms
Above Grade
3
Bathrooms
Total
3
Interior Features
Appliances Included
Dishwasher, Dryer, Refrigerator, Stove, Washer, Microwave Built-in, Window Coverings, Garage door opener
Basement Type
Full (Partially finished)
Building Features
Features
Country residential
Foundation Type
Poured Concrete
Style
Detached
Architecture Style
Bungalow
Square Footage
1857 sqft
Structures
Shed, Porch
Heating & Cooling
Cooling
Central air conditioning
Heating Type
Baseboard heaters, Forced air
Utilities
Utility Sewer
Septic System
Water
Drilled Well
Exterior Features
Exterior Finish
Vinyl siding
Parking
Parking Type
Attached Garage
Total Parking Spaces
10
| Land |
|---|
Other Property Information
Zoning Description
RU, EP
| Level | Rooms | Dimensions |
|---|---|---|
| Basement | Storage | 15'3'' x 10'6'' |
| Laundry room | 10'10'' x 8'5'' | |
| 3pc Bathroom | Measurements not available | |
| Den | 11'5'' x 10'8'' | |
| Family room | 11'2'' x 9'6'' | |
| Family room | 24'0'' x 13'11'' | |
| Main level | 4pc Bathroom | Measurements not available |
| Living room | 14'4'' x 11'6'' | |
| Bedroom | 14'8'' x 8'5'' | |
| Bedroom | 11'0'' x 9'10'' | |
| Primary Bedroom | 13'6'' x 11'5'' | |
| Kitchen/Dining room | 14'4'' x 11'6'' | |
| Mud room | 20'4'' x 5'11'' |
| Features | |||||
|---|---|---|---|---|---|
| Country residential | Attached Garage | Dishwasher | |||
| Dryer | Refrigerator | Stove | |||
| Washer | Microwave Built-in | Window Coverings | |||
| Garage door opener | Central air conditioning | ||||







































