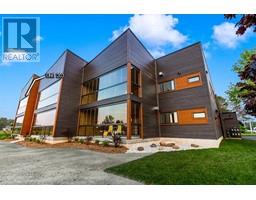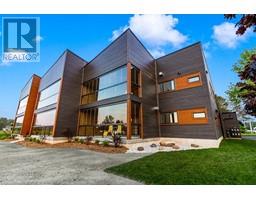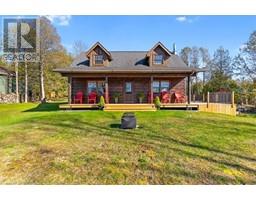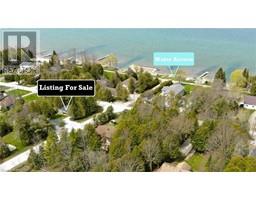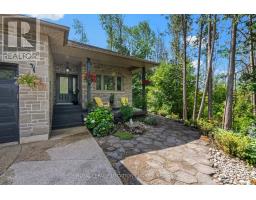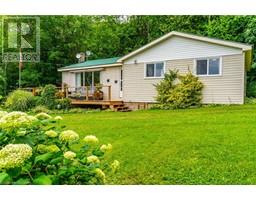149 GRANDORE Street W Georgian Bluffs, Georgian Bluffs, Ontario, CA
Address: 149 GRANDORE Street W, Georgian Bluffs, Ontario
Summary Report Property
- MKT ID40568098
- Building TypeHouse
- Property TypeSingle Family
- StatusBuy
- Added22 weeks ago
- Bedrooms4
- Bathrooms4
- Area4670 sq. ft.
- DirectionNo Data
- Added On18 Jun 2024
Property Overview
Experience luxurious water view living, with deeded water access, in this beautiful all-stone 4-bedroom, 4-bathroom home, situated on a large lot with breathtaking views of stunning Colpoys Bay. Interior Features: Spacious open-concept living area with large windows, allowing for plenty of natural light and panoramic views of the bay. Large kitchen equipped with built in appliances, granite countertops perfect for entertaining. Elegant master bedroom suite with a large sitting area overlooking the bay, a walk-in closet, and a luxurious en-suite bathroom featuring a soaking tub and separate shower. Three additional well-appointed bedrooms with ample closet space and 3 more bathrooms makes this the perfect family home, with room to grow. Exterior Features: Expansive walk around deck ideal for outdoor entertaining and enjoying the serene water views and sunsets, landscaped yard with lush greenery and mature trees, attached 2-car garage with extra storage space. Close proximity to parks, schools, shopping, and dining options. Don’t miss the opportunity to own this exceptional water view/deeded water access home in a fantastic location! (id:51532)
Tags
| Property Summary |
|---|
| Building |
|---|
| Land |
|---|
| Level | Rooms | Dimensions |
|---|---|---|
| Second level | 5pc Bathroom | 12'1'' x 11'5'' |
| Primary Bedroom | 13'1'' x 26'3'' | |
| 3pc Bathroom | 9'6'' x 7'2'' | |
| Bedroom | 11'1'' x 14'11'' | |
| Bedroom | 14'4'' x 15'9'' | |
| Basement | 3pc Bathroom | 11'2'' x 5'11'' |
| Office | 11'6'' x 11'4'' | |
| Games room | 14'5'' x 34'5'' | |
| Family room | 22'9'' x 19'3'' | |
| Main level | Laundry room | 5'10'' x 12'7'' |
| Bedroom | 10'10'' x 10'0'' | |
| 3pc Bathroom | 8'7'' x 4'8'' | |
| Kitchen | 13'9'' x 11'9'' | |
| Dining room | 24'0'' x 17'0'' | |
| Living room | 26'3'' x 16'2'' |
| Features | |||||
|---|---|---|---|---|---|
| Southern exposure | Country residential | Attached Garage | |||
| Dishwasher | Dryer | Microwave | |||
| Oven - Built-In | Refrigerator | Water meter | |||
| Washer | Range - Gas | Hood Fan | |||
| Window Coverings | Garage door opener | None | |||
























































