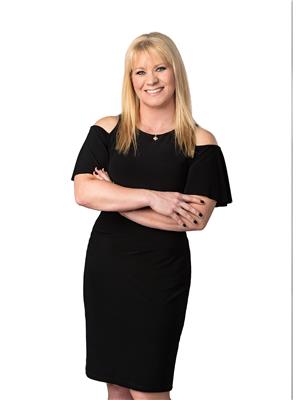133 HIGHWOOD DR Devon, Devon, Alberta, CA
Address: 133 HIGHWOOD DR, Devon, Alberta
Summary Report Property
- MKT IDE4415157
- Building TypeHouse
- Property TypeSingle Family
- StatusBuy
- Added1 weeks ago
- Bedrooms5
- Bathrooms3
- Area1218 sq. ft.
- DirectionNo Data
- Added On03 Dec 2024
Property Overview
Solid bi-level in the desirable Highwood neighbourhood. This well maintained home features 3 bedrooms on the main floor plus a 4th in the fully finished basement. Vaulted ceilings compliment the huge front window flooding the sunny south facing living room. The shared kitchen/dinette area offers tons of cupboards & counter tops and provides access to the deck & mature back yard. The basement offers an enormous family room with corner gas fireplace perfect for the family movie nights, large den with french door, 4th bedroom, full bathroom and ample storage. The roof was replaced in 2015, HWT in 2023. The home has been modified with a lift in the front entrance to assist with mobility issues in additional to a track from bed 2 to the main bath. This home offers an opportunity to get the perfect family home that can be updated to suit the new homeowners design tastes. So what are you waiting for? Come take a peek and fall in love. (id:51532)
Tags
| Property Summary |
|---|
| Building |
|---|
| Land |
|---|
| Level | Rooms | Dimensions |
|---|---|---|
| Lower level | Bedroom 4 | 3.28 m x 4.43 m |
| Bedroom 5 | 4.21 m x 5.07 m | |
| Recreation room | 4.47 m x 6.96 m | |
| Utility room | 2.7 m x 3.29 m | |
| Main level | Living room | 3.5 m x 5.13 m |
| Dining room | 3.5 m x 3.38 m | |
| Kitchen | 3.5 m x 3.78 m | |
| Primary Bedroom | 4.02 m x 3.49 m | |
| Bedroom 2 | 3.61 m x 3.29 m | |
| Bedroom 3 | 2.86 m x 3.08 m |
| Features | |||||
|---|---|---|---|---|---|
| Closet Organizers | Exterior Walls- 2x6" | No Smoking Home | |||
| Attached Garage | Dishwasher | Dryer | |||
| Garage door opener | Hood Fan | Refrigerator | |||
| Stove | Central Vacuum | Washer | |||
| Window Coverings | |||||



























































