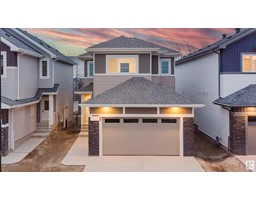696 ASTORIA WY Devon, Devon, Alberta, CA
Address: 696 ASTORIA WY, Devon, Alberta
Summary Report Property
- MKT IDE4411262
- Building TypeHouse
- Property TypeSingle Family
- StatusBuy
- Added4 weeks ago
- Bedrooms3
- Bathrooms3
- Area2393 sq. ft.
- DirectionNo Data
- Added On13 Dec 2024
Property Overview
Welcome to Your Dream Home in Ravines at Devon! This stunning 3-bedroom, 3-bathroom home offers 2,393.59 sq. ft. of beautifully designed living space, perfect for modern family living. The contemporary U-shaped kitchen, complete with a spacious butlers pantry, is a dream for culinary enthusiasts. The main floor also includes a full bathroom with a standing shower, adding convenience and flexibility. The living area showcases an impressive open-to-above design, creating a grand and airy atmosphere. Upstairs, youll find three generously sized bedrooms, including a luxurious master suite with a breathtaking 5-piece ensuite. A versatile bonus room offers endless possibilitiesideal for a home office, playroom, or additional living space. Backing onto a tranquil ravine, this home provides a peaceful, family-friendly environment, perfect for enjoying nature right in your backyard. (id:51532)
Tags
| Property Summary |
|---|
| Building |
|---|
| Level | Rooms | Dimensions |
|---|---|---|
| Main level | Living room | Measurements not available |
| Dining room | Measurements not available | |
| Kitchen | Measurements not available | |
| Den | Measurements not available | |
| Upper Level | Primary Bedroom | Measurements not available |
| Bedroom 2 | Measurements not available | |
| Bedroom 3 | Measurements not available | |
| Bonus Room | Measurements not available |
| Features | |||||
|---|---|---|---|---|---|
| See remarks | Closet Organizers | Exterior Walls- 2x6" | |||
| No Animal Home | No Smoking Home | Attached Garage | |||
| Dishwasher | Dryer | Garage door opener remote(s) | |||
| Garage door opener | Hood Fan | Microwave | |||
| Refrigerator | Stove | Washer | |||
| Window Coverings | Ceiling - 9ft | Vinyl Windows | |||




















































































