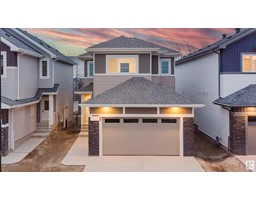1415 11 AV NW Aster, Edmonton, Alberta, CA
Address: 1415 11 AV NW, Edmonton, Alberta
7 Beds5 Baths2479 sqftStatus: Buy Views : 436
Price
$799,900
Summary Report Property
- MKT IDE4410570
- Building TypeHouse
- Property TypeSingle Family
- StatusBuy
- Added3 days ago
- Bedrooms7
- Bathrooms5
- Area2479 sq. ft.
- DirectionNo Data
- Added On14 Dec 2024
Property Overview
Discover this stunning 7-bedroom, 5-bath home in the sought-after Aster community ! As you step inside, youre welcomed by luxurious tile flooring throughout the main level, which features a bright living room, a convenient main-floor bedroom, a full bath, and a spice kitchen. The home also offers scenic views, backing directly onto peaceful wetlands. Upstairs, youll find four spacious bedrooms and a cozy den, ideal for a growing family. The fully finished basement includes a legal 2-bedroom suite, perfect for rental income or extended family. (id:51532)
Tags
| Property Summary |
|---|
Property Type
Single Family
Building Type
House
Storeys
2
Square Footage
2479.5744 sqft
Title
Freehold
Neighbourhood Name
Aster
Land Size
384.11 m2
Built in
2024
Parking Type
Attached Garage,Oversize
| Building |
|---|
Bathrooms
Total
7
Interior Features
Appliances Included
Garage door opener remote(s), Garage door opener, Hood Fan
Basement Features
Suite
Basement Type
Full (Finished)
Building Features
Features
Closet Organizers, Exterior Walls- 2x6", No Animal Home, No Smoking Home
Style
Detached
Square Footage
2479.5744 sqft
Fire Protection
Smoke Detectors
Building Amenities
Ceiling - 9ft, Vinyl Windows
Heating & Cooling
Heating Type
Forced air
Neighbourhood Features
Community Features
Public Swimming Pool
Amenities Nearby
Park, Golf Course, Playground, Public Transit, Schools
Parking
Parking Type
Attached Garage,Oversize
| Level | Rooms | Dimensions |
|---|---|---|
| Basement | Bedroom 6 | Measurements not available |
| Additional bedroom | Measurements not available | |
| Main level | Living room | Measurements not available |
| Dining room | Measurements not available | |
| Kitchen | Measurements not available | |
| Bedroom 5 | Measurements not available | |
| Upper Level | Den | Measurements not available |
| Primary Bedroom | Measurements not available | |
| Bedroom 2 | Measurements not available | |
| Bedroom 3 | Measurements not available | |
| Bedroom 4 | Measurements not available | |
| Bonus Room | Measurements not available |
| Features | |||||
|---|---|---|---|---|---|
| Closet Organizers | Exterior Walls- 2x6" | No Animal Home | |||
| No Smoking Home | Attached Garage | Oversize | |||
| Garage door opener remote(s) | Garage door opener | Hood Fan | |||
| Suite | Ceiling - 9ft | Vinyl Windows | |||






































































































