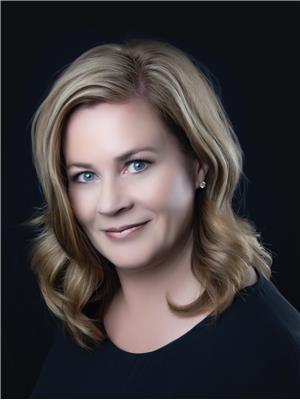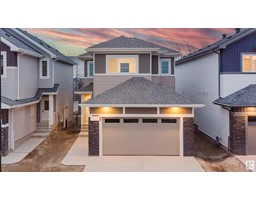#303 17 COLUMBIA AV Devon, Devon, Alberta, CA
Address: #303 17 COLUMBIA AV, Devon, Alberta
Summary Report Property
- MKT IDE4417002
- Building TypeApartment
- Property TypeSingle Family
- StatusBuy
- Added3 days ago
- Bedrooms2
- Bathrooms2
- Area1114 sq. ft.
- DirectionNo Data
- Added On03 Jan 2025
Property Overview
Meticulously maintained Sunny Southwest Corner Suite. Start your day with a coffee on your oversized deck, complete with a natural gas hookup for effortless summer BBQs. With over 1,100 sq/ft of thoughtfully designed living space, this home features 2 spacious bedrooms, 2 bathrooms, and a versatile den – offering the most generous layout in the building. Boasting low-maintenance finishes, a light and neutral color palette, and abundant natural light streaming through large windows. The stunning kitchen is a chef’s dream, complete with quartz countertops, upgraded stainless steel appliances, and convenient peninsula seating. The primary suite a walk-through closet and a luxurious double/sit-down shower. Additional conveniences include in-suite laundry, a heated titled underground parking spot, and secure parcel and mail services located in the lobby. Situated in an unbeatable location walking distance to everything. *Some photos have been virtually staged* (id:51532)
Tags
| Property Summary |
|---|
| Building |
|---|
| Level | Rooms | Dimensions |
|---|---|---|
| Main level | Living room | 3.87 m x 4.69 m |
| Dining room | 3.37 m x 2.78 m | |
| Kitchen | 4.58 m x 2.59 m | |
| Den | 3.24 m x 2.4 m | |
| Primary Bedroom | 4.57 m x 3.37 m | |
| Bedroom 2 | 4.58 m x 3.08 m |
| Features | |||||
|---|---|---|---|---|---|
| Park/reserve | No Animal Home | No Smoking Home | |||
| Heated Garage | Underground | Dishwasher | |||
| Microwave Range Hood Combo | Refrigerator | Washer/Dryer Stack-Up | |||
| Stove | See remarks | ||||

























































