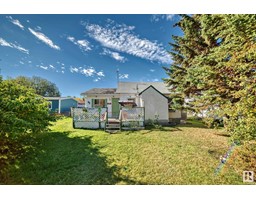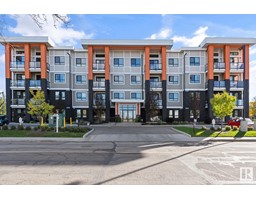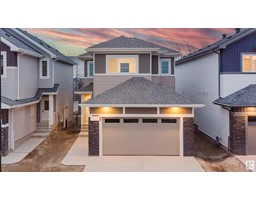12 FAIRFAX LN Devon, Devon, Alberta, CA
Address: 12 FAIRFAX LN, Devon, Alberta
Summary Report Property
- MKT IDE4416904
- Building TypeRow / Townhouse
- Property TypeSingle Family
- StatusBuy
- Added2 days ago
- Bedrooms3
- Bathrooms3
- Area1539 sq. ft.
- DirectionNo Data
- Added On03 Jan 2025
Property Overview
This townhome in Devon offers comfort, convenience, and a fantastic location—perfect for first-time home buyers or investors! With 3 spacious bedrooms, including a primary suite featuring a private four-piece ensuite, there’s plenty of space to make it your own. The fully finished tandem garage provides ample parking, running water and storage, and the bright west-facing windows fill the home with natural light. The backyard is designed for easy care, featuring low-maintenance patio bricks, making it a great spot for outdoor enjoyment. Devon is a charming community that offers the perfect blend of small-town living and accessibility. Surrounded by nature, it boasts scenic walking trails along the North Saskatchewan River and plenty of parks for outdoor recreation. With schools, shops, and local amenities just a short walk away, and easy access to Edmonton, Leduc, and the airport, this property provides the best of both worlds—peaceful living with urban conveniences nearby. (id:51532)
Tags
| Property Summary |
|---|
| Building |
|---|
| Land |
|---|
| Level | Rooms | Dimensions |
|---|---|---|
| Lower level | Storage | 2.75 m x 3.75 m |
| Main level | Living room | 3.27 m x 4.84 m |
| Dining room | 3.39 m x 3.55 m | |
| Kitchen | 2.98 m x 3.73 m | |
| Laundry room | 1.08 m x 1.65 m | |
| Upper Level | Primary Bedroom | 4.35 m x 3.97 m |
| Bedroom 2 | 2.76 m x 3.05 m | |
| Bedroom 3 | 2.76 m x 3.57 m |
| Features | |||||
|---|---|---|---|---|---|
| Flat site | Attached Garage | Dishwasher | |||
| Dryer | Garage door opener remote(s) | Garage door opener | |||
| Refrigerator | Stove | Washer | |||
| Central air conditioning | |||||











































































