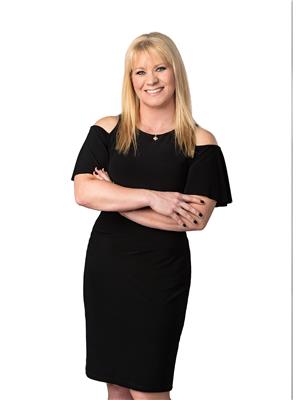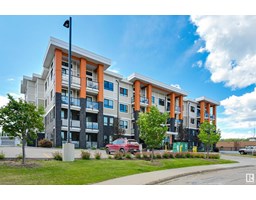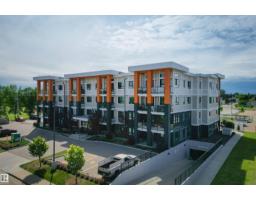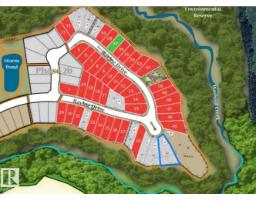301 BIRCHWOOD DR Devon, Devon, Alberta, CA
Address: 301 BIRCHWOOD DR, Devon, Alberta
Summary Report Property
- MKT IDE4454211
- Building TypeHouse
- Property TypeSingle Family
- StatusBuy
- Added3 days ago
- Bedrooms3
- Bathrooms3
- Area1524 sq. ft.
- DirectionNo Data
- Added On22 Aug 2025
Property Overview
Step into comfort & convenience with this 1500+ sqft 2-storey in Devon’s family-friendly Birchwood neighbourhood. Designed for modern living, this home offers 3 bedrooms, 2.5 baths & an open-concept main floor perfect for both daily routines & entertaining. The kitchen shines with loads of workspace, ample storage, & an east-facing dinette where morning coffee feels extra special. The living room is warm & inviting, while main floor laundry, a 2-pc bath, & attached double garage add everyday practicality. Upstairs, the spacious primary suite includes a 3-pc ensuite, joined by 2 more bedrooms & a 4-pc bath. The finished, fully fenced backyard is your private retreat, complete with a stone patio—ideal for summer evenings with family & friends. With a brand-new roof installed prior to possession, you’ll enjoy peace of mind for years to come. All this just 15 mins to Edmonton, close to EIA, shopping, schools & Devon’s incredible river valley trails. A move-in ready home that truly has it all. (id:51532)
Tags
| Property Summary |
|---|
| Building |
|---|
| Land |
|---|
| Level | Rooms | Dimensions |
|---|---|---|
| Main level | Living room | 4.9 m x 4.56 m |
| Dining room | 3.95 m x 2.93 m | |
| Kitchen | 3.46 m x 3.61 m | |
| Laundry room | 3.26 m x 2.41 m | |
| Upper Level | Primary Bedroom | 3.95 m x 4.42 m |
| Bedroom 2 | 2.83 m x 2.95 m | |
| Bedroom 3 | 3.26 m x 3.5 m |
| Features | |||||
|---|---|---|---|---|---|
| Flat site | Closet Organizers | Exterior Walls- 2x6" | |||
| No Smoking Home | Attached Garage | Dishwasher | |||
| Dryer | Garage door opener | Hood Fan | |||
| Refrigerator | Stove | Washer | |||
| Window Coverings | Vinyl Windows | ||||





























































