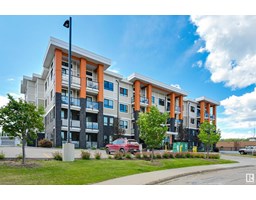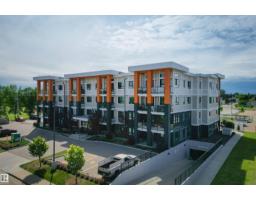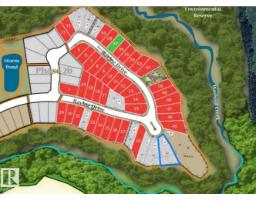39 ONTARIO CR Devon, Devon, Alberta, CA
Address: 39 ONTARIO CR, Devon, Alberta
Summary Report Property
- MKT IDE4451101
- Building TypeHouse
- Property TypeSingle Family
- StatusBuy
- Added2 weeks ago
- Bedrooms5
- Bathrooms3
- Area1414 sq. ft.
- DirectionNo Data
- Added On04 Aug 2025
Property Overview
Welcome to one of Devon's most DESIRED cresents. Less than 2 MINUTES away from schools, pool, hockey arena, shopping & river valley walking paths. Over 1400 sq ft, 5 bedrooms, 2.5 baths, o/s dbl att garage, U/G sprinklers . HUGE 832.97 sq metre lot. Open concept kitchen making entertaining easy. Plenty of cupboards & counter space as well as a large dining area for family gatherings. The living room has a huge front window and a gas/wood fireplace for chilly nights. New paint, baseboards, main floor toilets, kitchen hardware & lighting. The master bedroom is a good size with a 2 piece ensuite. 2 more bedrooms & a 4 piece bath finish this level. Downstairs is f/f with vinyl plank flooring, fresh paint & baseboards(2025). Enjoy a 2nd fireplace, lots of space for the big screen for movie nights & still lots of room for a pool table or play area. Down the hall is 2 more bedrooms, 3 piece bath, laundry & hobby room. The mature fenced yard is amazing with a covered sunroom/ hot tub room. Welcome Home! (id:51532)
Tags
| Property Summary |
|---|
| Building |
|---|
| Land |
|---|
| Level | Rooms | Dimensions |
|---|---|---|
| Above | Sunroom | Measurements not available |
| Basement | Bedroom 4 | 2.9 m x 3.4 m |
| Recreation room | 8.56 m x 5.58 m | |
| Bedroom 5 | 2.91 m x 3.16 m | |
| Laundry room | 3.92 m x 3.91 m | |
| Hobby room | 3.94 m x 4.41 m | |
| Main level | Living room | 4.94 m x 4.72 m |
| Dining room | 4.03 m x 3.25 m | |
| Kitchen | 3.97 m x 4.3 m | |
| Primary Bedroom | 3.98 m x 3.82 m | |
| Bedroom 2 | 3.21 m x 3.7 m | |
| Bedroom 3 | 3.23 m x 3.08 m |
| Features | |||||
|---|---|---|---|---|---|
| Cul-de-sac | Treed | Closet Organizers | |||
| No Smoking Home | Attached Garage | Alarm System | |||
| Dishwasher | Dryer | Fan | |||
| Garage door opener remote(s) | Garage door opener | Microwave Range Hood Combo | |||
| Refrigerator | Stove | Washer | |||
| Window Coverings | Vinyl Windows | ||||





















































































