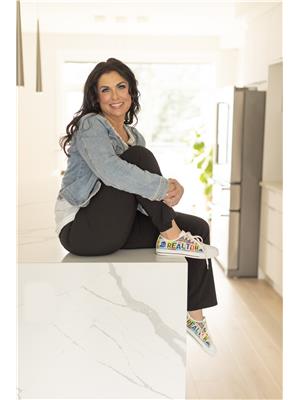710 KANANASKIS DR Devon, Devon, Alberta, CA
Address: 710 KANANASKIS DR, Devon, Alberta
Summary Report Property
- MKT IDE4428942
- Building TypeHouse
- Property TypeSingle Family
- StatusBuy
- Added1 weeks ago
- Bedrooms5
- Bathrooms3
- Area1471 sq. ft.
- DirectionNo Data
- Added On04 Apr 2025
Property Overview
Welcome to Devon, small-town charm living while remaining close enough to the city for commuting, and shopping needs! This beautifully maintained bi-level home offers the perfect balance of comfort and functionality! 5 bedrooms and 2250 square feet of thoughtfully designed living space for any family! The upper floors feature 3 comfortable bedrooms, while the fully developed basement provides 2 additional bedrooms for family or guests. The kitchen showcases modern stainless steel appliances, including a gas range for the home chef. Step outside to enjoy the recently rebuilt south-facing deck—perfect for soaking up sunshine and outdoor entertaining.Deck has shed built under it. The double attached heated garage provides year-round convenience and protection for your vehicles. Devon's natural beauty surrounds you with over 14 km of walking paths, including trails along the North Saskatchewan River. With numerous updates throughout, this move-in ready home offers both comfort and value! (id:51532)
Tags
| Property Summary |
|---|
| Building |
|---|
| Land |
|---|
| Level | Rooms | Dimensions |
|---|---|---|
| Basement | Family room | 7.35 m x 4.72 m |
| Bedroom 4 | 4.72 m x 3.6 m | |
| Bedroom 5 | 3.54 m x 3.61 m | |
| Laundry room | 4.24 m x 3.99 m | |
| Main level | Living room | 4.24 m x 3.99 m |
| Dining room | 3.45 m x 3.79 m | |
| Kitchen | 4.81 m x 3.79 m | |
| Bedroom 2 | 2.94 m x 3.13 m | |
| Bedroom 3 | 2.89 m x 3.13 m | |
| Upper Level | Primary Bedroom | 6.11 m x 4.18 m |
| Features | |||||
|---|---|---|---|---|---|
| No Smoking Home | Attached Garage | Heated Garage | |||
| Dishwasher | Dryer | Garage door opener | |||
| Microwave Range Hood Combo | Refrigerator | Gas stove(s) | |||
| Central Vacuum | Washer | Window Coverings | |||
| Vinyl Windows | |||||


























































