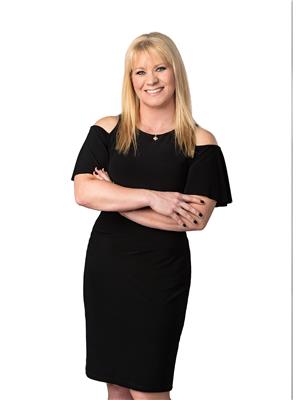125 BIRCHWOOD CL Devon, Devon, Alberta, CA
Address: 125 BIRCHWOOD CL, Devon, Alberta
Summary Report Property
- MKT IDE4429289
- Building TypeRow / Townhouse
- Property TypeSingle Family
- StatusBuy
- Added1 weeks ago
- Bedrooms3
- Bathrooms2
- Area1158 sq. ft.
- DirectionNo Data
- Added On05 Apr 2025
Property Overview
First time buyers delight! Tucked away on a quiet cul-de-sac with absolutely no traffic this townhome is the perfect way to get into the housing market. From the moment you enter the spacious home you'll be impressed with the spotless condition. The bright living area flooded with lots of natural light , the eat in kitchen is an inspiring chefs dream with tons of countertops to work on & ample storage w/CORNER PANTRY & tons of rich coloured cabinets. Upstairs features a generous principal suite w/walk in closet, 2 additional good sized kids room & a spacious main bath. The basement allows for the family to gather for movie nights around the GAS FIREPLACE. 2 powered parking stalls directly outside the front door & a sunny SOUTH FACING PATIO help you enjoy in those warm summer evenings. FRESH PAINT & NEW CARPET make this a completely turn key home. So what are you waiting for? Come take a peek & fall in love. *Virtually Staged* (id:51532)
Tags
| Property Summary |
|---|
| Building |
|---|
| Land |
|---|
| Level | Rooms | Dimensions |
|---|---|---|
| Lower level | Recreation room | 5.51 m x 4.38 m |
| Storage | 5.53 m x 4.01 m | |
| Main level | Living room | 5.82 m x 5.14 m |
| Kitchen | 5.12 m x 4.05 m | |
| Upper Level | Primary Bedroom | 4.58 m x 3.62 m |
| Bedroom 2 | 2.84 m x 3.3 m | |
| Bedroom 3 | 2.86 m x 3.45 m |
| Features | |||||
|---|---|---|---|---|---|
| No back lane | Stall | Dishwasher | |||
| Dryer | Hood Fan | Refrigerator | |||
| Stove | Washer | ||||











































































